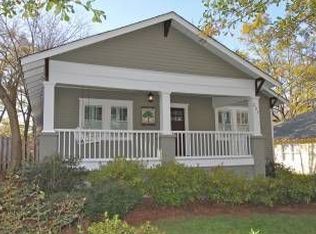This Oakhurst home surpasses Craftsman expectations with a large, 2-story space. The 5-bed/4-bath house boasts an open-concept plan with living room, family room and dining space for 10+, a granite-counter kitchen with breakfast bar and high-end KitchenAid appliances. Sliding doors extend the open space to a screened back porch with a fireplace and views of private back yard and separate dog run. Upstairs are four bedrooms and three baths, all decked out with designer finishes. The master suite boasts a wall of windows for natural light, walk-in closet and private bath with quartz double vanity, large soaking tub and a roomy separate shower. The ground floor features the fifth bedroom, with private entrance via the large front porch, and a full bath. A combination mud-room/laundry join the kitchen to the back patio. A partial basement and separate 2-car garage that is pre-plumbed for a potential future living space. The house was redesigned by acclaimed architect Eric Rawlings, with designer fixtures, hardwood floors and fresh paint throughout. The whole place is bordered by a charming picket fence, on a tree-lined street just a few blocks from the dining, shopping and entertainment of Oakhurst Village.
This property is off market, which means it's not currently listed for sale or rent on Zillow. This may be different from what's available on other websites or public sources.
