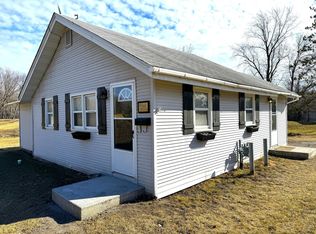Closed
$130,000
215 3rd St NE, Aitkin, MN 56431
2beds
852sqft
Single Family Residence
Built in 1940
6,969.6 Square Feet Lot
$145,800 Zestimate®
$153/sqft
$1,492 Estimated rent
Home value
$145,800
$136,000 - $155,000
$1,492/mo
Zestimate® history
Loading...
Owner options
Explore your selling options
What's special
THIS WONDERFUL LITTLE HOUSE ON A QUIET DEAD-END STREET ENJOYS ALL THE AMENITIES OF IN-TOWN LIVING, PLUS, IF YOU'RE UP FOR A STROLL, THERE IS A GATE IN THE CITY-OWNED FENCE IN THE BACKYARD THAT IS A SHORTCUT TO THE DQ, ROADSIDE RESTAURANT, CVS, LIBRARY OR LIQUOR STORE ! THE 40'S ERA HOME HAS ALL THE CLASSIC DETAILS YOU WOULD EXPECT, INCLUDING HARDWOOD FLOORS,AN ARCHED OPENING BETWEEN THE LR & DR, AND A BUILT-IN CHINA CABINET. YOU'LL LOVE THE MUDROOM THAT IS CONVENIENTLY SITUATED BETWEEN THE GARAGE & HOUSE, AND THE LITTLE ENTRY HALL THAT SERVES AS A BUFFER FROM THE COLD NORTH WIND. NEWER UPDATES INCLUDE THE SIDING & WINDOWS AND HEATING SYSTEM. THE ROAD BETWEEN THIS HOUSE AND THE LAST HOUSE IS CONSIDERED AN ALLEY, AND THE CITY PLOWS IT, SO YOU ONLY NEED TO MAINTAIN THE PARKING AREA IN FRONT OF THE GARAGE. THE GARAGE IS FINISHED COMPLETE WITH SHEETROCK, INSULATION AND HEAT ! THE BACKYARD HAS A VERY PRIVATE FEEL, WHERE YOU'LL ENJOY A FIREPIT, A CLOTHESLINE AND TOOL SHED !
Zillow last checked: 8 hours ago
Listing updated: May 06, 2025 at 10:38am
Listed by:
Michael D. Williams 320-841-0033,
RE/MAX Results - Nisswa,
Susan Ackerman 218-232-0214
Bought with:
Michael D. Williams
RE/MAX Results - Nisswa
Source: NorthstarMLS as distributed by MLS GRID,MLS#: 6488922
Facts & features
Interior
Bedrooms & bathrooms
- Bedrooms: 2
- Bathrooms: 1
- Full bathrooms: 1
Bedroom 1
- Level: Main
- Area: 99.3 Square Feet
- Dimensions: 9.11x10.9
Bedroom 2
- Level: Main
- Area: 61.6 Square Feet
- Dimensions: 7x8.8
Dining room
- Level: Main
- Area: 88.8 Square Feet
- Dimensions: 8x11.1
Foyer
- Level: Main
- Area: 24 Square Feet
- Dimensions: 4x6
Garage
- Level: Main
Kitchen
- Level: Main
- Area: 79 Square Feet
- Dimensions: 7.9x10
Living room
- Level: Main
- Area: 130 Square Feet
- Dimensions: 10x13
Mud room
- Level: Main
- Area: 30 Square Feet
- Dimensions: 5x6
Heating
- Forced Air
Cooling
- Window Unit(s)
Appliances
- Included: Microwave, Range, Refrigerator, Stainless Steel Appliance(s)
Features
- Basement: Block,Partial,Unfinished
Interior area
- Total structure area: 852
- Total interior livable area: 852 sqft
- Finished area above ground: 852
- Finished area below ground: 0
Property
Parking
- Total spaces: 1
- Parking features: Attached
- Attached garage spaces: 1
- Details: Garage Dimensions (16x22), Garage Door Height (7), Garage Door Width (9)
Accessibility
- Accessibility features: None
Features
- Levels: One
- Stories: 1
- Patio & porch: Deck, Patio
Lot
- Size: 6,969 sqft
- Dimensions: 50 x 138
Details
- Additional structures: Storage Shed
- Foundation area: 798
- Parcel number: 561104800
- Zoning description: Residential-Single Family
Construction
Type & style
- Home type: SingleFamily
- Property subtype: Single Family Residence
Materials
- Foundation: Wood
- Roof: Asphalt
Condition
- Age of Property: 85
- New construction: No
- Year built: 1940
Utilities & green energy
- Electric: Power Company: Aitkin Public Utilities
- Gas: Electric, Natural Gas
- Sewer: City Sewer/Connected
- Water: City Water/Connected
Community & neighborhood
Location
- Region: Aitkin
HOA & financial
HOA
- Has HOA: No
Price history
| Date | Event | Price |
|---|---|---|
| 3/8/2024 | Sold | $130,000+8.4%$153/sqft |
Source: | ||
| 2/17/2024 | Pending sale | $119,900$141/sqft |
Source: | ||
| 2/14/2024 | Listed for sale | $119,900+87.1%$141/sqft |
Source: | ||
| 11/11/2008 | Sold | $64,100$75/sqft |
Source: | ||
Public tax history
| Year | Property taxes | Tax assessment |
|---|---|---|
| 2024 | $462 +20.9% | $84,487 +2.3% |
| 2023 | $382 +13.7% | $82,599 +11.2% |
| 2022 | $336 +31.3% | $74,266 +28.2% |
Find assessor info on the county website
Neighborhood: 56431
Nearby schools
GreatSchools rating
- 8/10Rippleside Elementary SchoolGrades: PK-6Distance: 0.6 mi
- 7/10Aitkin Secondary SchoolGrades: 7-12Distance: 0.4 mi

Get pre-qualified for a loan
At Zillow Home Loans, we can pre-qualify you in as little as 5 minutes with no impact to your credit score.An equal housing lender. NMLS #10287.
