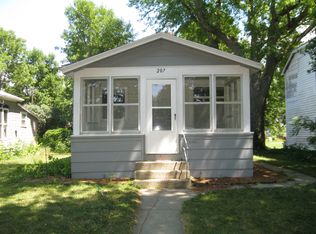Closed
Zestimate®
$51,000
215 3rd Ave SE, Pipestone, MN 56164
4beds
2,016sqft
Single Family Residence
Built in 1900
7,840.8 Square Feet Lot
$51,000 Zestimate®
$25/sqft
$1,754 Estimated rent
Home value
$51,000
Estimated sales range
Not available
$1,754/mo
Zestimate® history
Loading...
Owner options
Explore your selling options
What's special
This 2-story home offers great space and character, ready for your updates and personal touch. Main floor features an enclosed front porch, spacious living and dining rooms with stained-glass accents, laminate flooring, and ceiling fans. The kitchen provides plenty of cabinet storage and includes laundry, plus a convenient half bath.
Upstairs you’ll find 3 bedrooms with closets and a full bath with tub/shower. Basement is unfinished but includes a newer forced-air furnace and gas water heater (2023).
Outside, enjoy a backyard deck with alley access. The garage is currently used for storage, but the backyard lot has ample room for a new garage.
Property is tenant-occupied and sold AS IS. Perfect opportunity for investors or handy buyers looking to build equity
Zillow last checked: 8 hours ago
Listing updated: October 03, 2025 at 09:48am
Listed by:
Linda K Vos 507-820-1453,
Winter Realty, Inc.
Bought with:
Robert Woodbury
Winter Realty, Inc.
Source: NorthstarMLS as distributed by MLS GRID,MLS#: 6776683
Facts & features
Interior
Bedrooms & bathrooms
- Bedrooms: 4
- Bathrooms: 2
- Full bathrooms: 1
- 1/2 bathrooms: 1
Bedroom 1
- Level: Main
- Area: 90 Square Feet
- Dimensions: 10x9
Bedroom 2
- Level: Upper
- Area: 120 Square Feet
- Dimensions: 15x8
Bedroom 3
- Level: Upper
- Area: 82.88 Square Feet
- Dimensions: 7.4x11.2
Bedroom 4
- Level: Upper
- Area: 129.92 Square Feet
- Dimensions: 11.6x11.2
Deck
- Level: Main
- Area: 96 Square Feet
- Dimensions: 8 x 12
Dining room
- Level: Main
- Area: 149.48 Square Feet
- Dimensions: 10.10x14.8
Kitchen
- Level: Main
- Area: 182.12 Square Feet
- Dimensions: 11.6x15.7
Living room
- Level: Main
- Area: 175.16 Square Feet
- Dimensions: 15.10x11.6
Porch
- Level: Main
- Area: 133 Square Feet
- Dimensions: 7 x 19
Heating
- Forced Air
Cooling
- Window Unit(s)
Appliances
- Included: Dryer, Gas Water Heater, Range, Refrigerator, Washer
Features
- Basement: Full,Storage Space,Unfinished
- Has fireplace: No
Interior area
- Total structure area: 2,016
- Total interior livable area: 2,016 sqft
- Finished area above ground: 1,440
- Finished area below ground: 0
Property
Parking
- Parking features: Detached, Other, Storage
- Has garage: Yes
- Details: Garage Dimensions (12x28)
Accessibility
- Accessibility features: None
Features
- Levels: One and One Half
- Stories: 1
- Patio & porch: Deck, Enclosed, Front Porch, Rear Porch
- Pool features: None
Lot
- Size: 7,840 sqft
- Dimensions: 52 x 150
- Features: Wooded
Details
- Additional structures: Additional Garage
- Foundation area: 576
- Parcel number: 186452280
- Zoning description: Residential-Single Family
Construction
Type & style
- Home type: SingleFamily
- Property subtype: Single Family Residence
Materials
- Vinyl Siding, Concrete, Frame
- Roof: Age 8 Years or Less,Asphalt
Condition
- Age of Property: 125
- New construction: No
- Year built: 1900
Utilities & green energy
- Electric: Circuit Breakers, Power Company: Xcel Energy
- Gas: Natural Gas
- Sewer: City Sewer/Connected, City Sewer - In Street
- Water: City Water/Connected, City Water - In Street
Community & neighborhood
Location
- Region: Pipestone
- Subdivision: Nichols Add
HOA & financial
HOA
- Has HOA: No
Other
Other facts
- Road surface type: Paved
Price history
| Date | Event | Price |
|---|---|---|
| 10/3/2025 | Sold | $51,000-15.3%$25/sqft |
Source: | ||
| 9/5/2025 | Pending sale | $60,200$30/sqft |
Source: | ||
| 8/25/2025 | Price change | $60,200-29.1%$30/sqft |
Source: | ||
| 8/22/2025 | Listed for sale | $84,900+117.7%$42/sqft |
Source: | ||
| 8/3/2021 | Sold | $39,000-7.1%$19/sqft |
Source: | ||
Public tax history
| Year | Property taxes | Tax assessment |
|---|---|---|
| 2024 | $2,332 +218.6% | $53,900 +3.7% |
| 2023 | $732 +7.3% | $52,000 +16.9% |
| 2022 | $682 -0.6% | $44,500 +13.5% |
Find assessor info on the county website
Neighborhood: 56164
Nearby schools
GreatSchools rating
- NABrown Elementary SchoolGrades: PK-1Distance: 0.5 mi
- 3/10Pipestone Middle SchoolGrades: 6-8Distance: 1.3 mi
- 5/10Pipestone Senior High SchoolGrades: 9-12Distance: 1.3 mi

Get pre-qualified for a loan
At Zillow Home Loans, we can pre-qualify you in as little as 5 minutes with no impact to your credit score.An equal housing lender. NMLS #10287.
