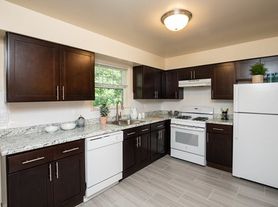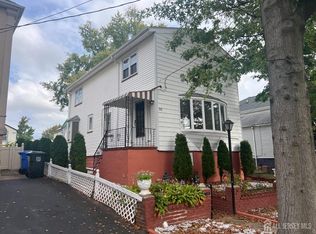A must see! This beautiful one family 2-story home comes with spacious bedrooms! A generous sized master bedroom and bathroom located on the second floor! The fireplace is located in the finished basement, where there's plenty of room for storage! The extended attached garage allows access to vehicles much larger and wider! And with the driveway being 2-car width, there is a THIRD space for a third vehicle! Large backyard with a wooden deck in the back. Come schedule a showing while you can!
House for rent
$4,250/mo
215-215 Monroe Ave, Edison, NJ 08820
5beds
2,402sqft
Price may not include required fees and charges.
Singlefamily
Available now
-- Pets
Central air
-- Laundry
Garage parking
Forced air
What's special
Extended attached garageWooden deckSpacious bedroomsLarge backyardGenerous sized master bedroom
- 11 days |
- -- |
- -- |
Travel times
Looking to buy when your lease ends?
With a 6% savings match, a first-time homebuyer savings account is designed to help you reach your down payment goals faster.
Offer exclusive to Foyer+; Terms apply. Details on landing page.
Facts & features
Interior
Bedrooms & bathrooms
- Bedrooms: 5
- Bathrooms: 3
- Full bathrooms: 2
- 1/2 bathrooms: 1
Rooms
- Room types: Dining Room
Heating
- Forced Air
Cooling
- Central Air
Features
- 1 Bedroom, 4 Bedrooms, Attic, Bath Main, Dining Room, Entrance Foyer, Kitchen
- Flooring: Wood
- Has basement: Yes
- Attic: Yes
Interior area
- Total interior livable area: 2,402 sqft
Property
Parking
- Parking features: Garage, Covered
- Has garage: Yes
- Details: Contact manager
Features
- Stories: 2
- Exterior features: 1 Bedroom, 4 Bedrooms, Architecture Style: Colonial, Attic, Bath Main, Dining Room, Entrance Foyer, Flooring: Wood, Garage, Garage Door Opener, Heating system: Forced Air, Kitchen, Level, Lot Features: Level, Pets - Yes
Details
- Parcel number: 120597211
Construction
Type & style
- Home type: SingleFamily
- Architectural style: Colonial
- Property subtype: SingleFamily
Condition
- Year built: 1968
Community & HOA
Location
- Region: Edison
Financial & listing details
- Lease term: 12 Months
Price history
| Date | Event | Price |
|---|---|---|
| 10/2/2025 | Listed for rent | $4,250$2/sqft |
Source: All Jersey MLS #2605282R | ||
| 10/1/2025 | Sold | $840,000-1.2%$350/sqft |
Source: | ||
| 1/21/2025 | Contingent | $850,000$354/sqft |
Source: | ||
| 12/5/2024 | Listed for sale | $850,000$354/sqft |
Source: | ||

