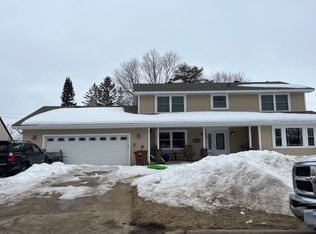Closed
$279,900
215 1st Ave SW, Aitkin, MN 56431
4beds
2,252sqft
Single Family Residence
Built in 1978
10,454.4 Square Feet Lot
$285,400 Zestimate®
$124/sqft
$2,981 Estimated rent
Home value
$285,400
Estimated sales range
Not available
$2,981/mo
Zestimate® history
Loading...
Owner options
Explore your selling options
What's special
Welcome home to this spacious 4-bedroom, 3-bathroom split-level in the heart of Aitkin! You’ll love everything this home has to offer showcasing a newer roof, windows, siding, back patio, and kitchen countertops creating that brand NEW home feeling. Endless options to enjoy your morning coffee either at the breakfast nook, on the front deck, or newly completed back patio. Within walking distance of the softball fields, city park, and Ripple River along with the elementary and high school. This home SHINES with pride of ownership & will not disappoint!
Zillow last checked: 8 hours ago
Listing updated: June 03, 2025 at 11:38pm
Listed by:
Brielle Bainey 612-418-9064,
Reliance Realty Advisers, LLC,
Ryan Edick 612-590-8951
Bought with:
Jessica A Janzen
Cummings Janzen Realty, Inc
Source: NorthstarMLS as distributed by MLS GRID,MLS#: 6513286
Facts & features
Interior
Bedrooms & bathrooms
- Bedrooms: 4
- Bathrooms: 3
- Full bathrooms: 2
- 1/2 bathrooms: 1
Bedroom 1
- Level: Upper
- Area: 143 Square Feet
- Dimensions: 13x11
Bedroom 2
- Level: Upper
- Area: 132 Square Feet
- Dimensions: 12x11
Bedroom 3
- Level: Lower
- Area: 143 Square Feet
- Dimensions: 13x11
Bedroom 4
- Level: Lower
- Area: 132 Square Feet
- Dimensions: 12x11
Dining room
- Level: Upper
- Area: 156 Square Feet
- Dimensions: 13x12
Family room
- Level: Lower
- Area: 276 Square Feet
- Dimensions: 12x23
Kitchen
- Level: Upper
- Area: 143 Square Feet
- Dimensions: 13x11
Laundry
- Level: Lower
- Area: 72 Square Feet
- Dimensions: 8x9
Living room
- Level: Upper
- Area: 288 Square Feet
- Dimensions: 12x24
Utility room
- Level: Lower
- Area: 70 Square Feet
- Dimensions: 10x7
Heating
- Forced Air
Cooling
- Central Air
Appliances
- Included: Dishwasher, Dryer, Electric Water Heater, Microwave, Range, Refrigerator, Stainless Steel Appliance(s), Washer, Water Softener Owned
Features
- Basement: Block,Daylight,Finished,Full
- Has fireplace: No
Interior area
- Total structure area: 2,252
- Total interior livable area: 2,252 sqft
- Finished area above ground: 1,252
- Finished area below ground: 1,000
Property
Parking
- Total spaces: 2
- Parking features: Attached, Concrete, Garage Door Opener
- Attached garage spaces: 2
- Has uncovered spaces: Yes
- Details: Garage Dimensions (24x28)
Accessibility
- Accessibility features: None
Features
- Levels: Multi/Split
- Patio & porch: Deck
- Pool features: None
- Fencing: None
Lot
- Size: 10,454 sqft
- Dimensions: 75 x 142
- Features: Wooded
Details
- Foundation area: 1150
- Parcel number: 561136100
- Zoning description: Residential-Single Family
Construction
Type & style
- Home type: SingleFamily
- Property subtype: Single Family Residence
Materials
- Vinyl Siding, Block, Frame
- Roof: Age 8 Years or Less,Asphalt
Condition
- Age of Property: 47
- New construction: No
- Year built: 1978
Utilities & green energy
- Electric: 100 Amp Service
- Gas: Natural Gas
- Sewer: City Sewer/Connected
- Water: City Water/Connected
Community & neighborhood
Location
- Region: Aitkin
- Subdivision: Potters Second Add
HOA & financial
HOA
- Has HOA: No
Other
Other facts
- Road surface type: Paved
Price history
| Date | Event | Price |
|---|---|---|
| 5/31/2024 | Sold | $279,900$124/sqft |
Source: | ||
| 4/14/2024 | Pending sale | $279,900$124/sqft |
Source: | ||
| 4/12/2024 | Listed for sale | $279,900-3.4%$124/sqft |
Source: | ||
| 11/28/2023 | Listing removed | -- |
Source: | ||
| 11/9/2023 | Listed for sale | $289,900+119.6%$129/sqft |
Source: | ||
Public tax history
| Year | Property taxes | Tax assessment |
|---|---|---|
| 2024 | $2,276 -1.3% | $215,039 +5.9% |
| 2023 | $2,306 +24.9% | $203,101 +3.1% |
| 2022 | $1,846 +41.1% | $196,944 +35.2% |
Find assessor info on the county website
Neighborhood: 56431
Nearby schools
GreatSchools rating
- 8/10Rippleside Elementary SchoolGrades: PK-6Distance: 0.1 mi
- 7/10Aitkin Secondary SchoolGrades: 7-12Distance: 0.4 mi

Get pre-qualified for a loan
At Zillow Home Loans, we can pre-qualify you in as little as 5 minutes with no impact to your credit score.An equal housing lender. NMLS #10287.
