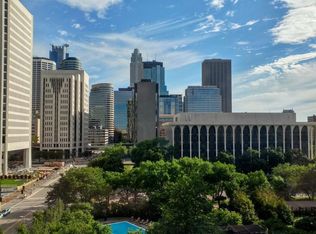Welcome to your urban sanctuary in the heart of the Mill District at the coveted Bridgewater Lofts. This remarkable 2-bedroom, 2-bathroom top floor unit seamlessly blends modern elegance with everyday comfort, featuring 13-foot ceilings, floor-to-ceiling wraparound windows, and amazing views. Step inside to an open-concept layout with gleaming hardwood floors and abundant natural light. The chef's kitchen is beautifully appointed with granite countertops, sleek stainless steel appliances, and pull-out cabinetry for optimal storage. The spacious living area flows effortlessly onto a private patio, perfect for entertaining or enjoying serene views. The primary suite is a luxurious retreat with a custom walk-in closet and spa-like en suite bath. Enjoy ultimate convenience with in-unit laundry, storage rooms, and one premium parking stalls plus a private bike rack. Bridgewater Lofts offers unmatched amenities, including a rooftop pool and hot tub, state-of-the-art fitness center, multi-level community and entertainment room, and climate-controlled wine storage. Just steps from Gold Medal Park, the Mill City Farmers Market, Trader Joe's, US Bank Stadium, and endless dining and cultural attractions, this home delivers the best of Minneapolis living.
12 month lease
Apartment for rent
Accepts Zillow applications
$2,995/mo
215 10th Ave S, Minneapolis, MN 55415
2beds
1,250sqft
Price is base rent and doesn't include required fees.
Apartment
Available now
Cats, dogs OK
Central air
In unit laundry
Attached garage parking
Baseboard
What's special
Modern eleganceGleaming hardwood floorsAmazing viewsTop floor unitFloor-to-ceiling wraparound windowsAbundant natural lightOpen-concept layout
- 15 days
- on Zillow |
- -- |
- -- |
Travel times
Facts & features
Interior
Bedrooms & bathrooms
- Bedrooms: 2
- Bathrooms: 2
- Full bathrooms: 2
Heating
- Baseboard
Cooling
- Central Air
Appliances
- Included: Dishwasher, Dryer, Freezer, Microwave, Oven, Refrigerator, Washer
- Laundry: In Unit
Features
- Walk In Closet
- Flooring: Carpet, Hardwood
Interior area
- Total interior livable area: 1,250 sqft
Property
Parking
- Parking features: Attached
- Has attached garage: Yes
- Details: Contact manager
Accessibility
- Accessibility features: Disabled access
Features
- Exterior features: Bicycle storage, Electric Vehicle Charging Station, Heating system: Baseboard, Walk In Closet
Construction
Type & style
- Home type: Apartment
- Property subtype: Apartment
Building
Management
- Pets allowed: Yes
Community & HOA
Community
- Features: Fitness Center, Pool
HOA
- Amenities included: Fitness Center, Pool
Location
- Region: Minneapolis
Financial & listing details
- Lease term: 1 Year
Price history
| Date | Event | Price |
|---|---|---|
| 5/8/2025 | Listed for rent | $2,995-28.7%$2/sqft |
Source: Zillow Rentals | ||
| 7/11/2024 | Listing removed | -- |
Source: Zillow Rentals | ||
| 6/20/2024 | Listed for rent | $4,200$3/sqft |
Source: Zillow Rentals | ||
| 6/10/2024 | Listing removed | -- |
Source: Zillow Rentals | ||
| 6/3/2024 | Price change | $4,200-1.2%$3/sqft |
Source: Zillow Rentals | ||
![[object Object]](https://photos.zillowstatic.com/fp/f9d50449b3b2c77e31f8dc8927779e37-p_i.jpg)
