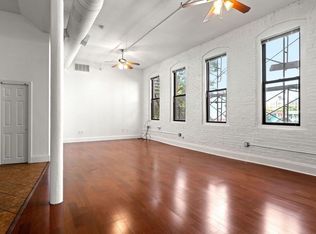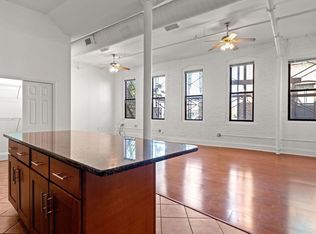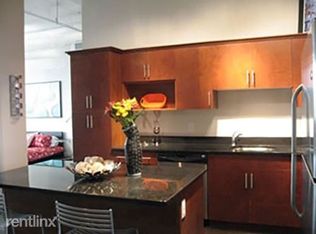Sold for $670,000 on 11/14/25
$670,000
2149 Washington St #601, Roxbury, MA 02119
2beds
1,122sqft
Condominium
Built in 2025
-- sqft lot
$-- Zestimate®
$597/sqft
$-- Estimated rent
Home value
Not available
Estimated sales range
Not available
Not available
Zestimate® history
Loading...
Owner options
Explore your selling options
What's special
INVESTORS WELCOMED - Residency Requirement WAIVED!! Discover modern urban living in the heart of Roxbury at the newly constructed 2149 Washington Street Condominiums. Sustainably designed, unit #604 is a top-floor 2-bed 1-bath condo offering 1,066 sq ft of contemporary space with stunning city views complete with, Open-Concept Living: Bright interiors featuring large picturesque windows and genuine hardwood floors. Gourmet Kitchen with ceramic countertops accompanied by a complete suite of ENERGY STAR-rated GE stainless steel appliances. In-Unit Laundry: Washer and dryer conveniently included. One underground parking space available. Pet-Friendly: Cats and dogs are welcome. Convenient access to public transportation. Building & Amenities Mixed-Use Development a makerspace for artists. On-site security services.
Zillow last checked: 8 hours ago
Listing updated: November 19, 2025 at 06:40am
Listed by:
Chanda Smart 617-792-2268,
OnyxGroup Realty LLC 617-249-3081
Bought with:
Evan Blaustein
Coldwell Banker Realty - Brookline
Source: MLS PIN,MLS#: 73382772
Facts & features
Interior
Bedrooms & bathrooms
- Bedrooms: 2
- Bathrooms: 1
- Full bathrooms: 1
Heating
- Central
Cooling
- Central Air
Appliances
- Laundry: In Unit
Features
- Internet Available - Broadband
- Flooring: Wood
- Windows: Insulated Windows
- Basement: None
- Has fireplace: No
- Common walls with other units/homes: No One Above,Corner
Interior area
- Total structure area: 1,122
- Total interior livable area: 1,122 sqft
- Finished area above ground: 1,122
- Finished area below ground: 0
Property
Parking
- Parking features: Under, On Street, Available for Purchase
- Has attached garage: Yes
- Has uncovered spaces: Yes
Features
- Entry location: Unit Placement(Upper)
- Exterior features: City View(s), Garden
- Has view: Yes
- View description: City
- Waterfront features: Bay, Harbor, 1/2 to 1 Mile To Beach, Beach Ownership(Public)
Details
- Zoning: 002
- Other equipment: Intercom
Construction
Type & style
- Home type: Condo
- Property subtype: Condominium
- Attached to another structure: Yes
Materials
- Frame
- Roof: Rubber
Condition
- Year built: 2025
Utilities & green energy
- Electric: 220 Volts
- Sewer: Public Sewer
- Water: Public
- Utilities for property: for Electric Oven
Community & neighborhood
Security
- Security features: Intercom
Community
- Community features: Public Transportation, Shopping, Pool, Tennis Court(s), Park, Walk/Jog Trails, Golf, Medical Facility, Laundromat, Bike Path, Highway Access, House of Worship, Public School, T-Station, University
Location
- Region: Roxbury
HOA & financial
HOA
- HOA fee: $532 monthly
- Amenities included: Hot Water, Elevator(s), Clubroom, Storage
- Services included: Heat, Insurance, Security, Maintenance Structure, Maintenance Grounds, Snow Removal, Trash, Air Conditioning
Price history
| Date | Event | Price |
|---|---|---|
| 11/14/2025 | Sold | $670,000-3.4%$597/sqft |
Source: MLS PIN #73382772 Report a problem | ||
| 10/7/2025 | Contingent | $693,453$618/sqft |
Source: MLS PIN #73382772 Report a problem | ||
| 6/2/2025 | Price change | $693,453+1.7%$618/sqft |
Source: MLS PIN #73382772 Report a problem | ||
| 5/30/2025 | Listed for sale | $681,650$608/sqft |
Source: MLS PIN #73382772 Report a problem | ||
Public tax history
Tax history is unavailable.
Neighborhood: Roxbury
Nearby schools
GreatSchools rating
- 4/10Orchard Gardens K-8 SchoolGrades: PK-8Distance: 0.3 mi
- 8/10O'Bryant School Math/ScienceGrades: 7-12Distance: 0.3 mi
- 3/10Dearborn Middle SchoolGrades: 6-12Distance: 0.4 mi

Get pre-qualified for a loan
At Zillow Home Loans, we can pre-qualify you in as little as 5 minutes with no impact to your credit score.An equal housing lender. NMLS #10287.


