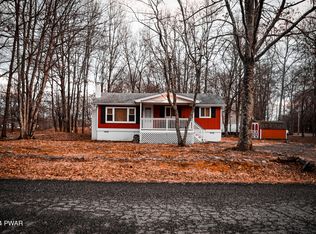Sold for $190,000
$190,000
2149 Valley View Dr, Bushkill, PA 18324
3beds
1,728sqft
Single Family Residence
Built in 2007
0.5 Acres Lot
$206,700 Zestimate®
$110/sqft
$2,295 Estimated rent
Home value
$206,700
$196,000 - $217,000
$2,295/mo
Zestimate® history
Loading...
Owner options
Explore your selling options
What's special
Charming 3BR/2.5BA Home with Tons of Potential in Amenity-Filled Community!
This 3-bedroom, 2.5-bath home offers a fantastic opportunity for buyers ready to add their personal touch. While the property does need some TLC, it has great bones and endless potential to become the perfect forever home or investment property.
Located in an established community that features lakes, a swimming pool, tennis courts, and basketball courts—there's something here for everyone to enjoy!
With a little work, this home can truly shine!
Zillow last checked: 8 hours ago
Listing updated: August 18, 2025 at 06:51pm
Listed by:
Kristi Dellacona 570-620-7253,
RE/MAX Crossroads
Bought with:
Nicholas A Keblish, RS336051
exp Realty, LLC - Philadelphia
Source: PMAR,MLS#: PM-133872
Facts & features
Interior
Bedrooms & bathrooms
- Bedrooms: 3
- Bathrooms: 3
- Full bathrooms: 2
- 1/2 bathrooms: 1
Primary bedroom
- Description: Walk in Closet - 2nd Closet
- Level: Second
- Area: 202.8
- Dimensions: 16.9 x 12
Bedroom 2
- Level: Second
- Area: 209
- Dimensions: 19 x 11
Bedroom 3
- Level: Second
- Area: 139
- Dimensions: 13.9 x 10
Primary bathroom
- Level: Second
- Area: 44.84
- Dimensions: 7.6 x 5.9
Bathroom 2
- Level: Second
- Area: 57.82
- Dimensions: 9.8 x 5.9
Bathroom 3
- Description: Half Bath
- Level: First
- Area: 24.64
- Dimensions: 4.4 x 5.6
Dining room
- Level: First
- Area: 152.55
- Dimensions: 13.5 x 11.3
Kitchen
- Level: First
- Area: 179.52
- Dimensions: 18.7 x 9.6
Laundry
- Level: Second
- Area: 23.76
- Dimensions: 6.6 x 3.6
Living room
- Description: Fireplace
- Level: First
- Area: 259.97
- Dimensions: 23.4 x 11.11
Heating
- Baseboard, Electric
Cooling
- Ceiling Fan(s)
Appliances
- Included: Oven, Refrigerator, Dishwasher
- Laundry: Main Level, Electric Dryer Hookup, Washer Hookup
Features
- Walk-In Closet(s), Open Floorplan, Ceiling Fan(s)
- Flooring: None
- Basement: Crawl Space
- Number of fireplaces: 1
- Fireplace features: Living Room
- Common walls with other units/homes: No Common Walls
Interior area
- Total structure area: 1,728
- Total interior livable area: 1,728 sqft
- Finished area above ground: 1,728
- Finished area below ground: 0
Property
Parking
- Total spaces: 1
- Parking features: Garage - Attached
- Attached garage spaces: 1
Features
- Stories: 2
- Patio & porch: Front Porch, Deck, Covered
- Exterior features: Rain Gutters
Lot
- Size: 0.50 Acres
- Features: Level
Details
- Parcel number: 188.040273 040166
- Zoning description: Residential
- Special conditions: Standard
Construction
Type & style
- Home type: SingleFamily
- Architectural style: Colonial,Traditional
- Property subtype: Single Family Residence
Materials
- Vinyl Siding
- Roof: Asphalt,Fiberglass
Condition
- Year built: 2007
Utilities & green energy
- Sewer: Mound Septic
- Water: Public
Community & neighborhood
Security
- Security features: Smoke Detector(s)
Location
- Region: Bushkill
- Subdivision: Pine Ridge
HOA & financial
HOA
- Has HOA: Yes
- HOA fee: $800 annually
- Amenities included: Security, Clubhouse, Outdoor Pool, Tennis Court(s), Basketball Court
- Services included: Maintenance Road
Other
Other facts
- Listing terms: Cash,Conventional
- Road surface type: Paved
Price history
| Date | Event | Price |
|---|---|---|
| 8/15/2025 | Sold | $190,000-8.7%$110/sqft |
Source: PMAR #PM-133872 Report a problem | ||
| 7/15/2025 | Pending sale | $208,000$120/sqft |
Source: PMAR #PM-133872 Report a problem | ||
| 7/10/2025 | Listed for sale | $208,000+89.3%$120/sqft |
Source: PMAR #PM-133872 Report a problem | ||
| 10/24/2017 | Listing removed | $1,500$1/sqft |
Source: Better Homes and Gardens Real Estate Wilkins & Associates #PM-50355 Report a problem | ||
| 8/24/2017 | Listed for rent | $1,500$1/sqft |
Source: Better Homes and Gardens Real Estate Wilkins & Associates #PM-50355 Report a problem | ||
Public tax history
| Year | Property taxes | Tax assessment |
|---|---|---|
| 2025 | $4,236 +1.6% | $25,820 |
| 2024 | $4,170 +1.5% | $25,820 |
| 2023 | $4,107 +3.2% | $25,820 |
Find assessor info on the county website
Neighborhood: 18324
Nearby schools
GreatSchools rating
- 6/10Bushkill El SchoolGrades: K-5Distance: 2.3 mi
- 3/10Lehman Intermediate SchoolGrades: 6-8Distance: 2.6 mi
- 3/10East Stroudsburg Senior High School NorthGrades: 9-12Distance: 2.6 mi
Get a cash offer in 3 minutes
Find out how much your home could sell for in as little as 3 minutes with a no-obligation cash offer.
Estimated market value
$206,700
