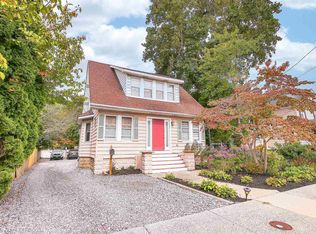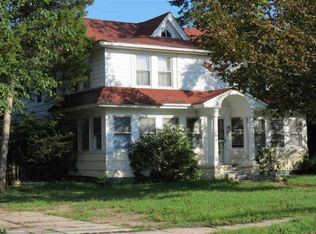Beautiful Linwood home with plenty of room for the entire family. This home features 5 bedrooms, 2.5 baths, hardwood floors, a gas fireplace. The gourmet kitchen has stainless steel appliances, and granite counter tops. The sliders lead to your backyard oasis complete with inground pool. Over 4500 square feet of living space, with plenty of storage, and an attached garage. The upstairs can be accessed from one of two stairways. There is no lack of parking space with the circular, concrete driveway. Call for you appointment to tour this stately Linwood home. You wont be disappointed.
This property is off market, which means it's not currently listed for sale or rent on Zillow. This may be different from what's available on other websites or public sources.

