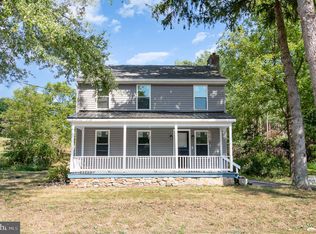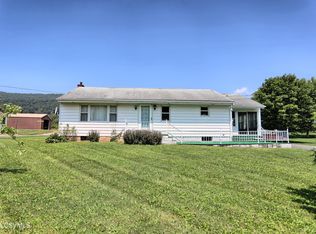Sold for $580,000 on 11/01/24
$580,000
2149 Route 17, Liverpool, PA 17045
3beds
3,429sqft
Single Family Residence
Built in 2017
14.73 Acres Lot
$601,500 Zestimate®
$169/sqft
$3,092 Estimated rent
Home value
$601,500
Estimated sales range
Not available
$3,092/mo
Zestimate® history
Loading...
Owner options
Explore your selling options
What's special
This is the home you've been dreaming of! Newer ranch style home with fully finished basement on 14.73 acres. This ranch style home was just built in 2017 and has so much to offer, you have to see it to believe it. Let's start by driving up the long paved driveway that tucks the home back in away from it all. You won't see any powerlines because they are all underground. The beautiful property offers room for activities in the yard, hunting (hunting shack stays) or exploring in the woods or even a little homesteading with the natural rock raised garden beds and chicken house. Like to entertain? There is plenty of outdoor spaces for that, including several patios, a covered back porch with built in grill and plenty of yard space and wait until you see the basement. Inside the living room has a vaulted ceiling, a fireplace surrounded by beautiful custom-made built ins, the kitchen has more cabinetry than you'll be able to fill and a walk-in pantry. The extra wide hall leads you to main floor laundry, two bedrooms, a bathroom and then the amazing primary suite with a walk-in shower big enough for a party, a spacious walk-in closet and office IN the primary suite or turn that office into a second walk in closet. That's not all! The basement is fully finished with 3 additional private rooms, a rec area which includes a kid climbing rock wall, built in bunks, kitchenette like area, home theatre area, bar and it all leads outside to another patio. A whole house generator makes sure you won't miss a beat when working from home or watching your favorite show. This one is a must see!
Zillow last checked: 8 hours ago
Listing updated: November 07, 2024 at 05:03am
Listed by:
MERENA KERR 717-497-5902,
Dream Home Realty
Bought with:
Mike Lapp, rs369099
Stoltzfus Realty
Source: Bright MLS,MLS#: PAPY2006238
Facts & features
Interior
Bedrooms & bathrooms
- Bedrooms: 3
- Bathrooms: 3
- Full bathrooms: 3
- Main level bathrooms: 2
- Main level bedrooms: 3
Basement
- Area: 1669
Heating
- Heat Pump, Other, Electric, Propane
Cooling
- Central Air, Electric
Appliances
- Included: Built-In Range, Dishwasher, Dryer, Refrigerator, Washer, Electric Water Heater
- Laundry: Main Level
Features
- Pantry, Soaking Tub, Walk-In Closet(s)
- Basement: Finished,Interior Entry,Exterior Entry,Walk-Out Access
- Number of fireplaces: 1
- Fireplace features: Gas/Propane
Interior area
- Total structure area: 3,429
- Total interior livable area: 3,429 sqft
- Finished area above ground: 1,760
- Finished area below ground: 1,669
Property
Parking
- Total spaces: 2
- Parking features: Inside Entrance, Asphalt, Attached, Driveway
- Attached garage spaces: 2
- Has uncovered spaces: Yes
Accessibility
- Accessibility features: Accessible Hallway(s)
Features
- Levels: One
- Stories: 1
- Pool features: None
Lot
- Size: 14.73 Acres
Details
- Additional structures: Above Grade, Below Grade
- Parcel number: 130010.00008.002
- Zoning: AGRICULTURE
- Special conditions: Standard
Construction
Type & style
- Home type: SingleFamily
- Architectural style: Ranch/Rambler
- Property subtype: Single Family Residence
Materials
- Vinyl Siding
- Foundation: Permanent
Condition
- New construction: No
- Year built: 2017
Utilities & green energy
- Sewer: Public Septic
- Water: Well
- Utilities for property: Underground Utilities
Community & neighborhood
Location
- Region: Liverpool
- Subdivision: Liverpool
- Municipality: LIVERPOOL TWP
Other
Other facts
- Listing agreement: Exclusive Right To Sell
- Listing terms: Cash,Conventional,FHA,VA Loan
- Ownership: Fee Simple
Price history
| Date | Event | Price |
|---|---|---|
| 11/1/2024 | Sold | $580,000+0%$169/sqft |
Source: | ||
| 8/15/2024 | Pending sale | $579,900$169/sqft |
Source: | ||
| 8/9/2024 | Listed for sale | $579,900$169/sqft |
Source: | ||
Public tax history
Tax history is unavailable.
Neighborhood: 17045
Nearby schools
GreatSchools rating
- 6/10Greenwood El SchoolGrades: K-5Distance: 7 mi
- 6/10Greenwood Middle SchoolGrades: 6-8Distance: 7 mi
- 7/10Greenwood High SchoolGrades: 9-12Distance: 7 mi
Schools provided by the listing agent
- Elementary: Greenwood
- High: Greenwood Middle / High School
- District: Greenwood
Source: Bright MLS. This data may not be complete. We recommend contacting the local school district to confirm school assignments for this home.

Get pre-qualified for a loan
At Zillow Home Loans, we can pre-qualify you in as little as 5 minutes with no impact to your credit score.An equal housing lender. NMLS #10287.

