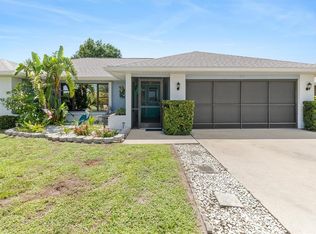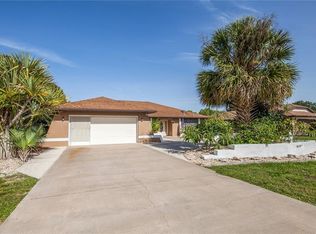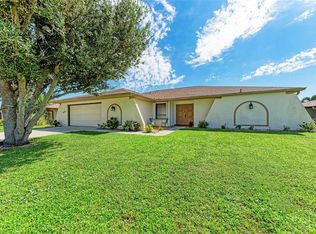Sold for $391,000
$391,000
2149 Rio De Janeiro Ave, Punta Gorda, FL 33983
3beds
1,986sqft
Single Family Residence
Built in 1989
10,799 Square Feet Lot
$363,400 Zestimate®
$197/sqft
$3,575 Estimated rent
Home value
$363,400
$323,000 - $407,000
$3,575/mo
Zestimate® history
Loading...
Owner options
Explore your selling options
What's special
Welcome to 2149 Rio De Janeiro Ave, a stunning POOL home located in the desirable Deep Creek community. This home comes move-in ready, with 3 spacious bedrooms and 2 bathrooms. Option to buy fully furnished. You’ll be greeted by high ceilings, recessed lighting that enhances the bright and airy feel of the open floor plan. The modern kitchen features beautiful granite countertops, ample cabinet space, and a breakfast bar. Enjoy seamless flow from the kitchen to the dining room and family room. The outdoor entertainment area is an absolute showstopper, boasting a heated sparkling swimming pool and a rejuvenating hot tub, ideal for relaxing after a long day or hosting weekend barbecues. Pool and spa are newly surfaced, including new tile and new pavers beautifying it all. Your outdoor patio has built in cabinets, and countertops ready for your outdoor meals and entertaining. The home offers a new 2023 roof, hurricane shutters, central AC for year-round comfort, an attached garage for convenience, with a new door and a laundry room for added functionality. The community offers a wealth of recreational activities, with easy access to highways, shopping, parks, and local attractions. It is conveniently located just 30-40 minutes from the Gulf beaches. Experience the charm of this safe and friendly neighborhood, where you can enjoy a relaxed lifestyle while still being close to the vibrant offerings of Punta Gorda. Don’t miss your chance to own this gem—schedule your private showing today!
Zillow last checked: 8 hours ago
Listing updated: March 28, 2025 at 11:51am
Listing Provided by:
Kelly Simmons 845-206-8900,
ERA ADVANTAGE REALTY, INC. 941-255-5300
Bought with:
Tina Clements, 3463831
RE/MAX ALLIANCE GROUP
Joe Cleary, 0664433
RE/MAX ALLIANCE GROUP
Source: Stellar MLS,MLS#: C7504214 Originating MLS: Port Charlotte
Originating MLS: Port Charlotte

Facts & features
Interior
Bedrooms & bathrooms
- Bedrooms: 3
- Bathrooms: 2
- Full bathrooms: 2
Primary bedroom
- Features: Walk-In Closet(s)
- Level: First
- Area: 192 Square Feet
- Dimensions: 12x16
Bedroom 2
- Features: Walk-In Closet(s)
- Level: First
- Area: 130 Square Feet
- Dimensions: 10x13
Bedroom 3
- Features: Walk-In Closet(s)
- Level: First
- Area: 132 Square Feet
- Dimensions: 11x12
Balcony porch lanai
- Level: First
- Area: 273 Square Feet
- Dimensions: 13x21
Dining room
- Level: First
- Area: 132 Square Feet
- Dimensions: 11x12
Family room
- Level: First
- Area: 280 Square Feet
- Dimensions: 20x14
Kitchen
- Level: First
- Area: 112 Square Feet
- Dimensions: 14x8
Living room
- Level: First
- Area: 300 Square Feet
- Dimensions: 20x15
Heating
- Central
Cooling
- Central Air
Appliances
- Included: Dishwasher, Dryer, Electric Water Heater, Exhaust Fan, Microwave, Range, Refrigerator, Washer
- Laundry: Laundry Closet, Laundry Room
Features
- Built-in Features, Cathedral Ceiling(s), Ceiling Fan(s), Stone Counters, Walk-In Closet(s)
- Flooring: Laminate, Porcelain Tile
- Doors: Sliding Doors
- Windows: Skylight(s), Hurricane Shutters
- Has fireplace: No
- Furnished: Yes
Interior area
- Total structure area: 2,717
- Total interior livable area: 1,986 sqft
Property
Parking
- Total spaces: 2
- Parking features: Driveway, Garage Door Opener
- Attached garage spaces: 2
- Has uncovered spaces: Yes
Features
- Levels: One
- Stories: 1
- Patio & porch: Deck, Enclosed, Patio, Porch, Screened
- Has private pool: Yes
- Pool features: Heated, In Ground, Screen Enclosure
- Has spa: Yes
- Spa features: Heated, In Ground
Lot
- Size: 10,799 sqft
Details
- Parcel number: 402316183001
- Zoning: RSF3.5
- Special conditions: None
Construction
Type & style
- Home type: SingleFamily
- Architectural style: Ranch
- Property subtype: Single Family Residence
Materials
- Stucco
- Foundation: Slab
- Roof: Shingle
Condition
- Completed
- New construction: No
- Year built: 1989
Utilities & green energy
- Sewer: Public Sewer
- Water: Public
- Utilities for property: Electricity Connected
Community & neighborhood
Community
- Community features: Golf, Park, Playground
Location
- Region: Punta Gorda
- Subdivision: PUNTA GORDA ISLES SEC 23
HOA & financial
HOA
- Has HOA: Yes
- HOA fee: $14 monthly
- Association name: Nicole Seliciano
- Association phone: 941-764-6674
Other fees
- Pet fee: $0 monthly
Other financial information
- Total actual rent: 0
Other
Other facts
- Listing terms: Cash,Conventional,FHA,VA Loan
- Ownership: Fee Simple
- Road surface type: Concrete
Price history
| Date | Event | Price |
|---|---|---|
| 3/28/2025 | Sold | $391,000-2.2%$197/sqft |
Source: | ||
| 3/6/2025 | Pending sale | $399,900$201/sqft |
Source: | ||
| 2/17/2025 | Price change | $399,900-4.8%$201/sqft |
Source: | ||
| 2/7/2025 | Listed for sale | $419,900+223%$211/sqft |
Source: | ||
| 5/16/2011 | Sold | $130,000-5%$65/sqft |
Source: Public Record Report a problem | ||
Public tax history
| Year | Property taxes | Tax assessment |
|---|---|---|
| 2025 | $6,317 +1.7% | $350,068 +10% |
| 2024 | $6,210 +0.6% | $318,244 +10% |
| 2023 | $6,173 +13.7% | $289,313 +10% |
Find assessor info on the county website
Neighborhood: 33983
Nearby schools
GreatSchools rating
- 8/10Deep Creek Elementary SchoolGrades: PK-5Distance: 1 mi
- 4/10Punta Gorda Middle SchoolGrades: 6-8Distance: 4.9 mi
- 5/10Charlotte High SchoolGrades: 9-12Distance: 5.1 mi
Schools provided by the listing agent
- Elementary: Deep Creek Elementary
- Middle: Punta Gorda Middle
- High: Charlotte High
Source: Stellar MLS. This data may not be complete. We recommend contacting the local school district to confirm school assignments for this home.
Get a cash offer in 3 minutes
Find out how much your home could sell for in as little as 3 minutes with a no-obligation cash offer.
Estimated market value$363,400
Get a cash offer in 3 minutes
Find out how much your home could sell for in as little as 3 minutes with a no-obligation cash offer.
Estimated market value
$363,400


