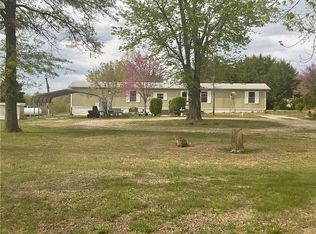Like New! Spacious split entry w/ new interior & exterior paint, new flooring, kitchen & bath remodel, new windows, roof & gutters, insulated enclosed back porch, family room w/ masonry fireplace, covered deck w/ metal roof. This is a beautiful setting of 20 acres fenced & cross fenced, detached 2-car garage, 30x50 shop w/ concrete floor & 220 electricity, storage bldg w/ electricity, chicken house, barn & pond. What more could you want?
This property is off market, which means it's not currently listed for sale or rent on Zillow. This may be different from what's available on other websites or public sources.
