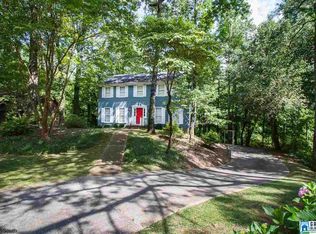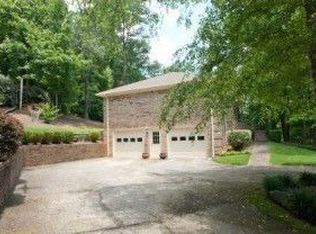Nestled among soaring trees & with a charming front porch, this home offers idyllic Alabama living. Enjoy an abundance of space & privacy while still being just 5 minutes from town & only moments from a host of churches, parks & restaurants. Inside, elegant living awaits with a lounge with a fireplace & a formal dining room with a bay window that overlooks the surrounding woods. For the home chef, the kitchen is well-equipped with a host of appliances including a dishwasher, plus plenty of storage & a casual meals area. Spread throughout the 2,226 sq ft layout are 4 bedrooms & 3 baths, one with a fireplace & the master suite with a walk-in closet & ensuite bath. Extra features include a space-saving European-style laundry, ceiling fans throughout & hardwood floors in the living areas. Step outside to the large wood deck where you can relax and take in views of the lovely woods at the rear of the lot. An attached 2-car garage & front balcony complete this beautiful home.
This property is off market, which means it's not currently listed for sale or rent on Zillow. This may be different from what's available on other websites or public sources.

