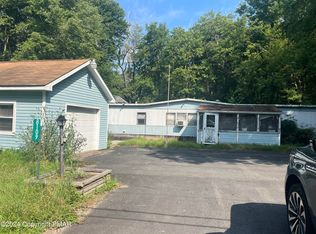Sold for $308,000 on 06/14/23
$308,000
2149 Locust Ridge Rd, Pocono Lake, PA 18347
4beds
1,971sqft
Single Family Residence
Built in 2006
0.91 Acres Lot
$353,700 Zestimate®
$156/sqft
$2,677 Estimated rent
Home value
$353,700
$336,000 - $371,000
$2,677/mo
Zestimate® history
Loading...
Owner options
Explore your selling options
What's special
Location is Everything !!! Bright 4 Bedroom/2.5 Bath, 1 car garage Colonial Home Build in 2006 . Property is set on almost 1 acres of land located in the Beautiful Pocono Mountains, Low Taxes and no HOA! This home has space for everyone. Great floor plan with a large family room with potential for gas fireplace adjoining updated kitchen and breakfast area. Family room and dinning room add more space for family gatherings. Upstairs you will find Master Bedroom, Walk-In Closet & Huge Suite Bathroom. 3 other spacious bedrooms with Large closets and lots of windows. A very nice STR friendly area. Plenty of things to do at Camelback, Jack Frost/Big Boulder, Kalahari, Mt Airy Casino, the Crossings Outlets, and charming village of Jim Thorpe. Conveniently located minutes from 940,115, I-80
Zillow last checked: 8 hours ago
Listing updated: March 02, 2025 at 06:31pm
Listed by:
Aneta Emilia Grabowska 570-402-7767,
Pocono Mountains Real Estate, Inc - Brodheadsville
Bought with:
WEICHERT Realtors Acclaim - Tannersville
Source: PMAR,MLS#: PM-105452
Facts & features
Interior
Bedrooms & bathrooms
- Bedrooms: 4
- Bathrooms: 3
- Full bathrooms: 2
- 1/2 bathrooms: 1
Primary bedroom
- Level: Second
- Area: 171.56
- Dimensions: 15.4 x 11.14
Bedroom 2
- Level: Second
- Area: 97.02
- Dimensions: 9.9 x 9.8
Bedroom 3
- Level: Second
- Area: 98.98
- Dimensions: 10.1 x 9.8
Bedroom 4
- Level: Second
- Area: 238
- Dimensions: 14 x 17
Primary bathroom
- Description: whirlpool spa doesn't work
- Level: Second
- Area: 100.44
- Dimensions: 10.8 x 9.3
Bathroom 2
- Description: half bath
- Level: First
- Area: 16.81
- Dimensions: 4.1 x 4.1
Bathroom 3
- Description: main bathroom
- Level: Second
- Area: 16.85
- Dimensions: 4.11 x 4.1
Dining room
- Level: First
- Area: 91.91
- Dimensions: 10.1 x 9.1
Family room
- Level: First
- Area: 105.84
- Dimensions: 10.8 x 9.8
Kitchen
- Level: First
- Area: 172.81
- Dimensions: 10.1 x 17.11
Living room
- Level: First
- Area: 207.24
- Dimensions: 13.2 x 15.7
Other
- Description: walk in closet
- Level: Second
- Area: 43.66
- Dimensions: 5.9 x 7.4
Heating
- Other
Cooling
- Ceiling Fan(s)
Appliances
- Included: Electric Range, Refrigerator, Water Heater
- Laundry: Electric Dryer Hookup, Washer Hookup
Features
- Eat-in Kitchen, Cathedral Ceiling(s), Walk-In Closet(s), Other, See Remarks
- Flooring: Carpet, Hardwood, Linoleum, Tile
- Basement: Crawl Space
- Has fireplace: No
- Common walls with other units/homes: No Common Walls
Interior area
- Total structure area: 1,971
- Total interior livable area: 1,971 sqft
- Finished area above ground: 1,971
- Finished area below ground: 0
Property
Parking
- Parking features: Garage - Attached
- Has attached garage: Yes
Features
- Stories: 2
- Patio & porch: Deck
- Has private pool: Yes
- Pool features: Above Ground
- Has spa: Yes
Lot
- Size: 0.91 Acres
- Features: Level, Cleared
Details
- Parcel number: 03.20.1.2033
- Zoning description: Residential
Construction
Type & style
- Home type: SingleFamily
- Architectural style: Colonial
- Property subtype: Single Family Residence
Materials
- Vinyl Siding
- Roof: Asphalt,Fiberglass
Condition
- Year built: 2006
Utilities & green energy
- Sewer: Septic Tank
- Water: Well
Community & neighborhood
Security
- Security features: Smoke Detector(s)
Location
- Region: Pocono Lake
- Subdivision: None
HOA & financial
HOA
- Has HOA: No
Other
Other facts
- Listing terms: Cash,Conventional,FHA
- Road surface type: Paved
Price history
| Date | Event | Price |
|---|---|---|
| 6/14/2023 | Sold | $308,000-3.4%$156/sqft |
Source: PMAR #PM-105452 Report a problem | ||
| 4/21/2023 | Listed for sale | $319,000+1.3%$162/sqft |
Source: PMAR #PM-105452 Report a problem | ||
| 12/16/2022 | Listing removed | -- |
Source: PMAR #PM-98969 Report a problem | ||
| 10/3/2022 | Price change | $315,000-4.5%$160/sqft |
Source: PMAR #PM-98969 Report a problem | ||
| 7/13/2022 | Listed for sale | $330,000+191.4%$167/sqft |
Source: PMAR #PM-98969 Report a problem | ||
Public tax history
| Year | Property taxes | Tax assessment |
|---|---|---|
| 2025 | $4,969 +8.2% | $154,310 |
| 2024 | $4,594 +7.6% | $154,310 |
| 2023 | $4,271 +2.1% | $154,310 |
Find assessor info on the county website
Neighborhood: 18347
Nearby schools
GreatSchools rating
- 7/10Tobyhanna El CenterGrades: K-6Distance: 7.1 mi
- 4/10Pocono Mountain West Junior High SchoolGrades: 7-8Distance: 9.2 mi
- 7/10Pocono Mountain West High SchoolGrades: 9-12Distance: 9.4 mi

Get pre-qualified for a loan
At Zillow Home Loans, we can pre-qualify you in as little as 5 minutes with no impact to your credit score.An equal housing lender. NMLS #10287.
Sell for more on Zillow
Get a free Zillow Showcase℠ listing and you could sell for .
$353,700
2% more+ $7,074
With Zillow Showcase(estimated)
$360,774