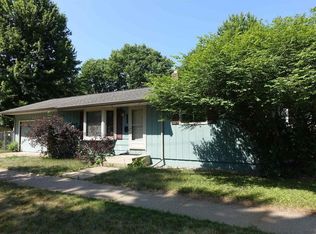Closed
$264,900
2149 JEFFERSON STREET, Stevens Point, WI 54481
3beds
1,648sqft
Single Family Residence
Built in 1900
7,840.8 Square Feet Lot
$285,200 Zestimate®
$161/sqft
$1,595 Estimated rent
Home value
$285,200
$248,000 - $328,000
$1,595/mo
Zestimate® history
Loading...
Owner options
Explore your selling options
What's special
Old World Charm meets modern day convenience. This stunning two story home in the middle of Stevens Point is simply gorgeous allowing form to pair with function. Spacious living room featuring hardwood floors, original wood trim and pillars. Journey through the large dining room which provides French door access to bonus/room or possible lower level bedroom. Full bath with tile surround and updated kitchen with brand new stainless refrigerator complete this warm and welcoming lower level. Beautiful wood staircase ascends to the upper level offering 2 more bedrooms, full bath, and bonus room.,The amenities continue outside where you will find both a front and back porch ideal for sipping the morning coffee or relaxing after a long day. Two car garage with updated electric. Small garden area and fire pit allow for continued outdoor activity. Many updates since 2012 including roof, some windows, and light fixtures. Conveniently located close to schools, medical, and shopping. This home is rich in character and has been very well maintained. Not one to miss. Call to arrange a private showing.
Zillow last checked: 8 hours ago
Listing updated: November 21, 2024 at 05:43am
Listed by:
MIKE WILLIAMS Phone:715-340-0641,
RE/MAX Central
Bought with:
Elizabeth Todd
Source: WIREX MLS,MLS#: 22404797 Originating MLS: Central WI Board of REALTORS
Originating MLS: Central WI Board of REALTORS
Facts & features
Interior
Bedrooms & bathrooms
- Bedrooms: 3
- Bathrooms: 2
- Full bathrooms: 2
- Main level bedrooms: 1
Primary bedroom
- Level: Main
- Area: 196
- Dimensions: 14 x 14
Bedroom 2
- Level: Upper
- Area: 154
- Dimensions: 14 x 11
Bedroom 3
- Level: Upper
- Area: 154
- Dimensions: 14 x 11
Dining room
- Level: Main
- Area: 196
- Dimensions: 14 x 14
Living room
- Level: Main
- Area: 196
- Dimensions: 14 x 14
Heating
- Natural Gas, Forced Air
Cooling
- Central Air
Appliances
- Included: Refrigerator, Range/Oven, Dishwasher, Washer, Dryer, Freezer
Features
- Ceiling Fan(s), High Speed Internet
- Flooring: Vinyl, Wood
- Windows: Window Coverings
- Basement: Full,Stone
Interior area
- Total structure area: 1,648
- Total interior livable area: 1,648 sqft
- Finished area above ground: 1,648
- Finished area below ground: 0
Property
Parking
- Total spaces: 2
- Parking features: 2 Car, Detached, Garage Door Opener
- Garage spaces: 2
Features
- Levels: Two
- Stories: 2
- Fencing: Fenced Yard
Lot
- Size: 7,840 sqft
- Dimensions: 60 x 132
Details
- Parcel number: 2408.33.3006.02
- Zoning: Residential
- Special conditions: Arms Length
Construction
Type & style
- Home type: SingleFamily
- Property subtype: Single Family Residence
Materials
- Vinyl Siding
- Roof: Shingle,Metal
Condition
- 21+ Years
- New construction: No
- Year built: 1900
Utilities & green energy
- Sewer: Public Sewer
- Water: Public
- Utilities for property: Cable Available
Community & neighborhood
Security
- Security features: Smoke Detector(s)
Location
- Region: Stevens Point
- Municipality: Stevens Point
Other
Other facts
- Listing terms: Arms Length Sale
Price history
| Date | Event | Price |
|---|---|---|
| 11/21/2024 | Sold | $264,900$161/sqft |
Source: | ||
| 10/20/2024 | Contingent | $264,900$161/sqft |
Source: | ||
| 10/8/2024 | Listed for sale | $264,900+47.2%$161/sqft |
Source: | ||
| 3/24/2021 | Listing removed | -- |
Source: Owner Report a problem | ||
| 8/21/2018 | Sold | $180,000+5.9%$109/sqft |
Source: Agent Provided Report a problem | ||
Public tax history
| Year | Property taxes | Tax assessment |
|---|---|---|
| 2024 | -- | $222,200 |
| 2023 | -- | $222,200 +52.4% |
| 2022 | -- | $145,800 |
Find assessor info on the county website
Neighborhood: 54481
Nearby schools
GreatSchools rating
- 8/10Jefferson School For The ArtsGrades: K-6Distance: 0.2 mi
- 5/10P J Jacobs Junior High SchoolGrades: 7-9Distance: 0.4 mi
- 4/10Stevens Point Area Senior High SchoolGrades: 10-12Distance: 1.6 mi
Schools provided by the listing agent
- Elementary: Jefferson
- High: Stevens Point
- District: Stevens Point
Source: WIREX MLS. This data may not be complete. We recommend contacting the local school district to confirm school assignments for this home.
Get pre-qualified for a loan
At Zillow Home Loans, we can pre-qualify you in as little as 5 minutes with no impact to your credit score.An equal housing lender. NMLS #10287.
