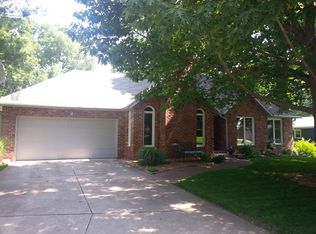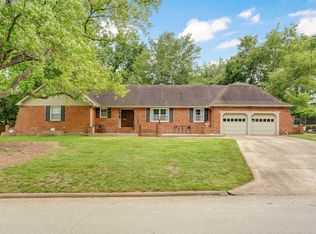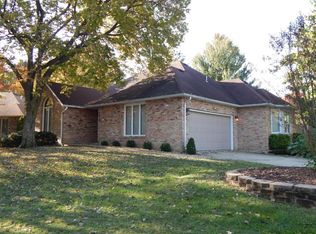Closed
Price Unknown
2149 E Cherryvale Street, Springfield, MO 65804
3beds
1,801sqft
Single Family Residence
Built in 1989
0.29 Acres Lot
$279,000 Zestimate®
$--/sqft
$1,779 Estimated rent
Home value
$279,000
$259,000 - $296,000
$1,779/mo
Zestimate® history
Loading...
Owner options
Explore your selling options
What's special
LOCATION, LOCATION!! Price reduced by $20,900! On a quiet cul de sac in this coveted SE neighborhood,, a stone's throw from the Galloway Trail, shopping, dining and medical mile, you'll find this spacious ranch style, low maintenance brick/vinyl sided home. Built in 1989 with an efficient floor plan offering a living room with cozy fireplace and new hardwood flooring, a large 19x15.2 kitchen/dining combo with so many cabinets including a big pantry unit, a new microwave, a formal dining room, 3 bedrooms (all with new carpet), the 17.3x12 Master BR has 2 walkin closets, 2 baths, HVAC new in 2020 and a bonus of a 3 season Sun Room! Glendale/Pershing/Field schools.
Zillow last checked: 8 hours ago
Listing updated: January 22, 2026 at 12:00pm
Listed by:
Donna Baldner 417-879-7123,
Murney Associates - Primrose
Bought with:
Wes Litton, 2016010507
Keller Williams
Source: SOMOMLS,MLS#: 60280426
Facts & features
Interior
Bedrooms & bathrooms
- Bedrooms: 3
- Bathrooms: 2
- Full bathrooms: 2
Primary bedroom
- Description: 2 walk-in closets
- Area: 207.6
- Dimensions: 17.3 x 12
Bedroom 2
- Area: 135.3
- Dimensions: 12.3 x 11
Bedroom 3
- Area: 132.16
- Dimensions: 11.8 x 11.2
Dining room
- Description: formal
- Area: 183.6
- Dimensions: 15.3 x 12
Other
- Description: great pantry unit, island, desk,
- Area: 288.8
- Dimensions: 19 x 15.2
Living room
- Description: new hardwoods
- Area: 280
- Dimensions: 17.5 x 16
Sun room
- Description: 3 season
- Area: 215.45
- Dimensions: 15.5 x 13.9
Heating
- Forced Air, Central, Natural Gas
Cooling
- Attic Fan, Ceiling Fan(s), Central Air
Appliances
- Included: Disposal, Gas Water Heater, Microwave, Refrigerator
- Laundry: Main Level, W/D Hookup
Features
- Walk-in Shower, Tray Ceiling(s), Marble Counters, Laminate Counters, Walk-In Closet(s)
- Flooring: Carpet, Vinyl, Hardwood
- Windows: Blinds, Double Pane Windows
- Has basement: No
- Attic: Pull Down Stairs
- Has fireplace: Yes
- Fireplace features: Living Room, Gas
Interior area
- Total structure area: 2,016
- Total interior livable area: 1,801 sqft
- Finished area above ground: 1,801
- Finished area below ground: 0
Property
Parking
- Total spaces: 2
- Parking features: Driveway, Garage Faces Front, Garage Door Opener
- Attached garage spaces: 2
- Has uncovered spaces: Yes
Features
- Levels: One
- Stories: 1
- Exterior features: Rain Gutters, Cable Access
- Fencing: Partial,Wood
Lot
- Size: 0.29 Acres
- Dimensions: 100 x 148 x 90 x 112
- Features: Curbs, Cul-De-Sac, Level, Landscaped
Details
- Additional structures: Shed(s)
- Parcel number: 1905304010
Construction
Type & style
- Home type: SingleFamily
- Architectural style: Ranch
- Property subtype: Single Family Residence
Materials
- Brick, Vinyl Siding
- Foundation: Poured Concrete, Crawl Space
- Roof: Composition
Condition
- Year built: 1989
Utilities & green energy
- Sewer: Public Sewer
- Water: Public
Community & neighborhood
Location
- Region: Springfield
- Subdivision: Barrington Place
Other
Other facts
- Listing terms: Cash,Conventional
- Road surface type: Asphalt, Concrete
Price history
| Date | Event | Price |
|---|---|---|
| 1/13/2025 | Sold | -- |
Source: | ||
| 12/15/2024 | Pending sale | $269,000$149/sqft |
Source: | ||
| 11/15/2024 | Price change | $269,000-3.9%$149/sqft |
Source: | ||
| 11/7/2024 | Price change | $279,900-3.4%$155/sqft |
Source: | ||
| 10/21/2024 | Listed for sale | $289,900$161/sqft |
Source: | ||
Public tax history
| Year | Property taxes | Tax assessment |
|---|---|---|
| 2025 | $1,916 +7.1% | $38,460 +15.4% |
| 2024 | $1,788 +0.6% | $33,330 |
| 2023 | $1,778 +11.3% | $33,330 +14% |
Find assessor info on the county website
Neighborhood: Primrose
Nearby schools
GreatSchools rating
- 5/10Field Elementary SchoolGrades: K-5Distance: 0.7 mi
- 6/10Pershing Middle SchoolGrades: 6-8Distance: 1.6 mi
- 8/10Glendale High SchoolGrades: 9-12Distance: 1.6 mi
Schools provided by the listing agent
- Elementary: SGF-Field
- Middle: SGF-Pershing
- High: SGF-Glendale
Source: SOMOMLS. This data may not be complete. We recommend contacting the local school district to confirm school assignments for this home.


