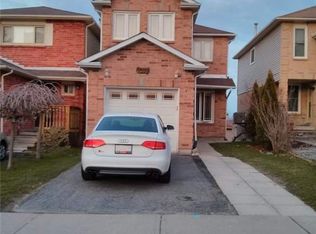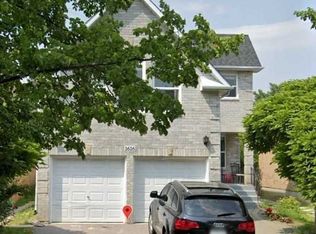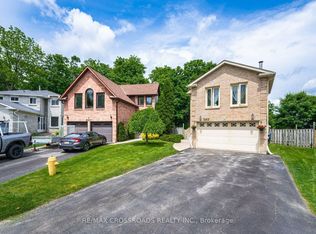Stunning 3 Bedrooms Detached House With A Walkout Basement Situated In The Sought After Brockridge Community. Boasting Gleaming Hardwood Floors Throughout The Home. Featuring Potlights And Beautiful Crown Mouldings On Main Floor. Fully Renovated Eat-In Kitchen (2020) With Quartz Countertops, Quartz Backsplash And New Cabinetry. The Second Floor Features 3 Decent Sized Bedrooms With Closets And 2 Washrooms. Basement Was Rented For $950, 2Hr Notice For Showing
This property is off market, which means it's not currently listed for sale or rent on Zillow. This may be different from what's available on other websites or public sources.


