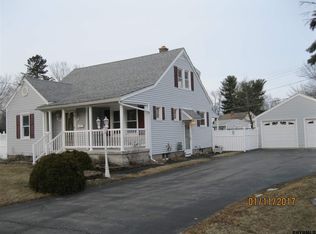Modernized home with great older charm. Paved 4 car parking, huge fenced rear yard with shed and room to play ball or entertain, back gate accesses Ferguson St for endless neighborhood walking. First floor BR plus 3 BR up, 2.5 baths, one full bathroom on EACH floor, half bath in basement. Master has access to full bath as well as from hallway. Hard surface kitchen with island, dining area, large living room with gas fireplace, BR plus separate laundry room on first floor. Laundry rm & Dining area both lead to rear deck & kitchen conveniently leads to driveway side to make bringing groceries in so easy. Lower level is partially finished with great potential for your imagination. Gas hot water BB heat. Elec & Gas $163 aver mo cost. Water Rent $75/yr.
This property is off market, which means it's not currently listed for sale or rent on Zillow. This may be different from what's available on other websites or public sources.
