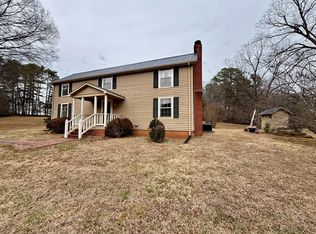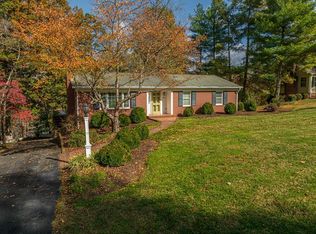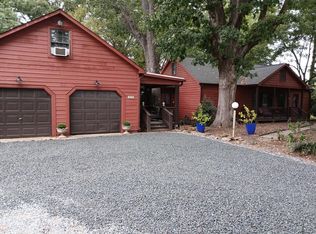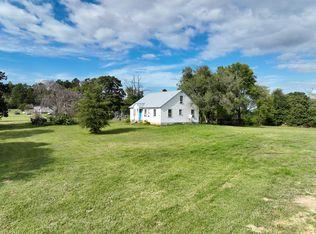2.4 Acres, Very Nice, well maintained, Brick Home, Front Porch, Florida Room, Patio in rear. 3 bdrm.,3 Bath, LR, Kitchen, Pine cabinets, & appliances. Master suite with master bath, jet tub, urinal, balcony. Finished, walk out basement with Kitchen, bath, laundry, open area for den/bdrm, wood stove. Massive two story Barn behind home has very nice upstairs apartment with 2 lofts, LR, Kitchen, Bdrm. & bathroom, pantry, beautiful wood floors , cathedral ceiling & walls, & large porch. Underneath apt. is Garage with 2 12X12 overhead doors, cement floor, 14 ft.ceilings & Urinal. So many amenities, too numerous to mention. Circle drive, Fruit trees, large beautiful back yard. Must see this property to appreciate. Great location, Close to town, excellent neighborhood. Sidewalks, decks.
For sale
$449,900
2149 Cowford Rd, Halifax, VA 24558
3beds
2,000sqft
Est.:
Single Family Residence
Built in 1952
2.4 Acres Lot
$-- Zestimate®
$225/sqft
$-- HOA
What's special
Finished walk out basementFlorida roomWood stoveUpstairs apartmentPatio in rearMassive two story barnFront porch
- 710 days |
- 135 |
- 2 |
Zillow last checked: 8 hours ago
Listing updated: January 07, 2026 at 02:24pm
Listed by:
Samuel Watts,
J.W. Shelton Auction & Realty
Source: Dan River Region AOR,MLS#: 69346
Tour with a local agent
Facts & features
Interior
Bedrooms & bathrooms
- Bedrooms: 3
- Bathrooms: 3
- Full bathrooms: 3
Bedroom
- Area: 224
- Dimensions: 14 x 16
Family room
- Area: 672
- Dimensions: 28 x 24
Basement
- Area: 1500
Heating
- Zoned, Heat Pump, Wood, Electric
Cooling
- Central Air, Electric
Appliances
- Included: Dishwasher, Electric Range, Cooktop, Microwave, Refrigerator, Washer, Dryer
- Laundry: Washer Hookup
Features
- 1st Floor Bedroom, Ceiling Fan(s), Cable TV, Rec Room, Florida Room, Dining Room
- Flooring: Tile, Vinyl, Wood, Hardwood, Concrete
- Basement: Full,Finished,Exterior Entry,Interior Entry
- Attic: Storage Only
- Has fireplace: Yes
- Fireplace features: Wood Burning Stove
Interior area
- Total structure area: 2,000
- Total interior livable area: 2,000 sqft
- Finished area above ground: 2,000
- Finished area below ground: 1,500
Video & virtual tour
Property
Parking
- Total spaces: 2
- Parking features: Garage-Double Detached
- Garage spaces: 2
Features
- Levels: Two
- Patio & porch: Patio, Porch, Deck, Front, Back, Balcony
- Exterior features: Masonry Sidewalks
Lot
- Size: 2.4 Acres
- Features: 1-5 acres
Details
- Additional structures: Workshop
- Parcel number: 24169
- Zoning: res
Construction
Type & style
- Home type: SingleFamily
- Architectural style: Ranch
- Property subtype: Single Family Residence
Materials
- Brick
- Roof: 11 to 15 Years Old,Composition
Condition
- 21 to 40 Years Old
- New construction: No
- Year built: 1952
Utilities & green energy
- Sewer: Septic Tank
- Water: Well
Community & HOA
Community
- Security: Security System
- Subdivision: No Subdivision
Location
- Region: Halifax
Financial & listing details
- Price per square foot: $225/sqft
- Tax assessed value: $42,836
- Annual tax amount: $981
- Date on market: 2/7/2024
Estimated market value
Not available
Estimated sales range
Not available
$2,085/mo
Price history
Price history
| Date | Event | Price |
|---|---|---|
| 1/7/2026 | Listed for sale | $449,900$225/sqft |
Source: | ||
| 11/8/2025 | Listing removed | $449,900$225/sqft |
Source: | ||
| 9/9/2025 | Listed for sale | $449,900$225/sqft |
Source: | ||
| 8/27/2025 | Listing removed | $449,900$225/sqft |
Source: | ||
| 2/26/2025 | Listed for sale | $449,900$225/sqft |
Source: | ||
Public tax history
Public tax history
| Year | Property taxes | Tax assessment |
|---|---|---|
| 2024 | $214 | $42,836 |
| 2023 | $214 | $42,836 |
| 2022 | $214 | $42,836 0% |
Find assessor info on the county website
BuyAbility℠ payment
Est. payment
$2,484/mo
Principal & interest
$2143
Property taxes
$184
Home insurance
$157
Climate risks
Neighborhood: 24558
Nearby schools
GreatSchools rating
- 5/10South Boston Elementary SchoolGrades: K-5Distance: 3 mi
- 4/10Halifax County Middle SchoolGrades: 6-8Distance: 2.7 mi
- 3/10Halifax County High SchoolGrades: 9-12Distance: 2.2 mi
Schools provided by the listing agent
- Elementary: South Boston
- Middle: Halifax
- High: Halifax Co
Source: Dan River Region AOR. This data may not be complete. We recommend contacting the local school district to confirm school assignments for this home.
- Loading
- Loading



