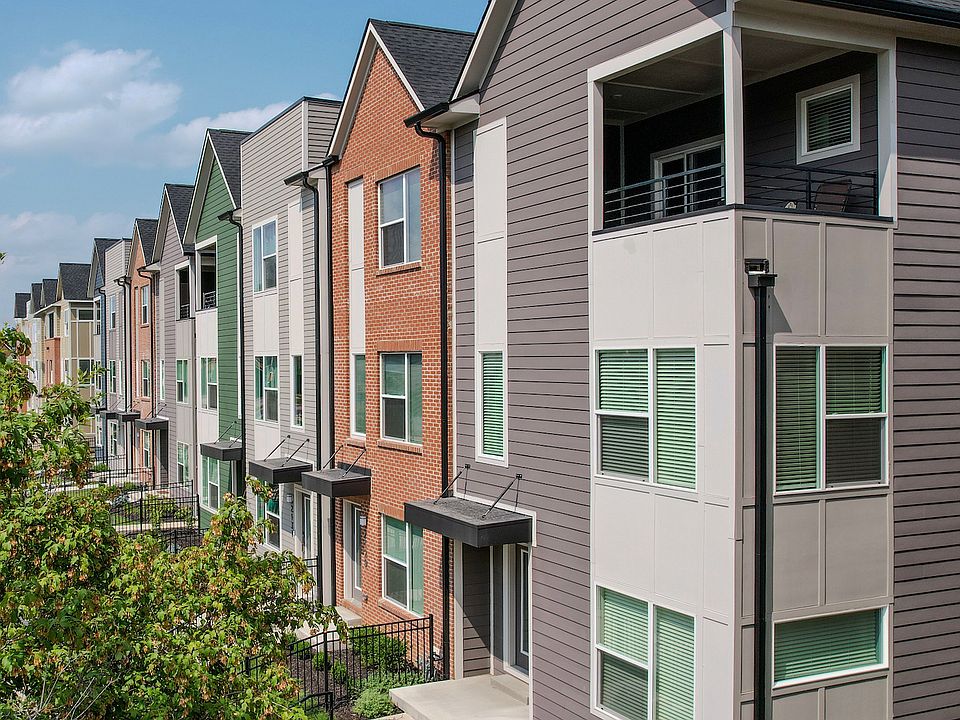Home is complete and ready for move-in. Live the city life with close proximity to Downtown Indy. Home is located in Kennedy-King, just north of downtown Indy. This home has 2 bedrooms, large den, 2.5 baths, a private garage, quartz counter tops, 9' smooth finish ceilings, modern trim and more. Private fence is perfect for pets. Walk to local coffee shops, restaurants, breweries and other popular destinations. SMART HOME TECHNOLOGY PACKAGE includes include the Google Nest Video Doorbell and Thermostat, a Schlage Smart Deadbolt, and a Smart Garage Door Opener.
Active
$389,900
2149 College Ave, Indianapolis, IN 46202
2beds
1,688sqft
Residential, Single Family Residence
Built in 2025
1,306.8 Square Feet Lot
$-- Zestimate®
$231/sqft
$-- HOA
- 246 days |
- 123 |
- 5 |
Zillow last checked: 7 hours ago
Listing updated: 17 hours ago
Listing Provided by:
Denise Potter 317-371-4052,
Onyx and East, LLC
Source: MIBOR as distributed by MLS GRID,MLS#: 22021678
Travel times
Schedule tour
Select your preferred tour type — either in-person or real-time video tour — then discuss available options with the builder representative you're connected with.
Facts & features
Interior
Bedrooms & bathrooms
- Bedrooms: 2
- Bathrooms: 3
- Full bathrooms: 2
- 1/2 bathrooms: 1
- Main level bathrooms: 1
Primary bedroom
- Level: Upper
- Area: 169 Square Feet
- Dimensions: 13x13
Bedroom 2
- Level: Upper
- Area: 165 Square Feet
- Dimensions: 11x15
Dining room
- Level: Main
- Area: 130 Square Feet
- Dimensions: 13x10
Kitchen
- Level: Main
- Area: 180 Square Feet
- Dimensions: 12x15
Laundry
- Features: Other
- Level: Upper
- Area: 30 Square Feet
- Dimensions: 5x6
Library
- Level: Main
- Area: 225 Square Feet
- Dimensions: 15x15
Living room
- Level: Main
- Area: 210 Square Feet
- Dimensions: 14x15
Heating
- High Efficiency (90%+ AFUE )
Cooling
- Central Air
Appliances
- Included: Dishwasher, Disposal, Microwave, Gas Oven, Range Hood, Refrigerator
Features
- Breakfast Bar, High Ceilings, Kitchen Island, High Speed Internet, Wired for Data, Pantry, Smart Thermostat
- Has basement: No
Interior area
- Total structure area: 1,688
- Total interior livable area: 1,688 sqft
Property
Parking
- Total spaces: 2
- Parking features: Attached
- Attached garage spaces: 2
Features
- Levels: Three Or More
- Patio & porch: Deck
- Fencing: Fenced,Fence Complete,Front Yard,Gate,Wrought Iron
Lot
- Size: 1,306.8 Square Feet
Details
- Parcel number: 490625108191001101
- Horse amenities: None
Construction
Type & style
- Home type: SingleFamily
- Architectural style: Contemporary
- Property subtype: Residential, Single Family Residence
- Attached to another structure: Yes
Materials
- Brick, Cement Siding
- Foundation: Concrete Perimeter
Condition
- New Construction
- New construction: Yes
- Year built: 2025
Details
- Builder name: Onyx+east
Utilities & green energy
- Water: Public
Community & HOA
Community
- Subdivision: Townes at Kennedy-King
Location
- Region: Indianapolis
Financial & listing details
- Price per square foot: $231/sqft
- Tax assessed value: $55,400
- Annual tax amount: $1,536
- Date on market: 2/11/2025
- Cumulative days on market: 248 days
About the community
PlaygroundViews
Easy access to the Monon Trail at 22nd Street means you can walk or bike to Indy's most popular attractions. Bottleworks, Mass Ave, and more-they're all within your reach.
Source: Onyx + East

