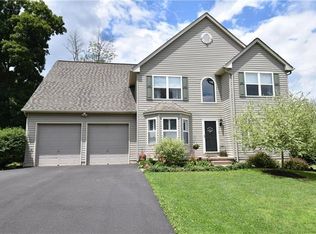This is a secluded 3 bedroom home that is set back from the road. There is a 2 car garage that leads into a very roomy office/mud room area then into the first floor of the home. The family room is ample enough to entertain a game room and comfortable sitting area. There is also a propane fireplace and full bathroom. The French doors open to the deck with a view of the yard that leads to a quaint stream. The second floor has an open and airy living room with tons of natural light and has a direct view of the dining room. The eat in kitchen has a breakfast counter, all the appliances and is open to the dining room. Also on the 2nd floor there are 3 large bedrooms that have roomy double closets and full bathroom with a large counter and skylight. There is central heating and cooling, private
This property is off market, which means it's not currently listed for sale or rent on Zillow. This may be different from what's available on other websites or public sources.
