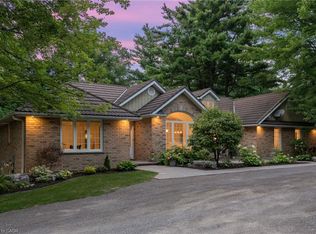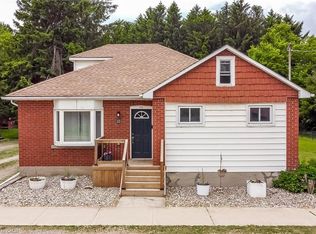Spectacular setting with rolling hills and the utmost privacy! Beautiful curb appeal with brick and stucco exterior plus a charming walk up to the front porch. Approximately 1.2 acre property has been stunningly landscaped, nothing has been overlooked. In-ground salt water pool and pool house, recent stone patio, armour stone and "man cave" set privately at the rear of the property. This bungalow offers over 2100 square feet. Four bedroom on the main level - note the master retreat with ensuite, walk in closet and walk out to deck overlooking beautiful views. Large great room with high, vaulted ceiling, pot lights and propane fireplace. Main floor office offers custom built-ins. Separate living room with wood burning fireplace. Large, family-sized kitchen features a walk out to the cedar deck which stretches across the back of the house. Lower level is finished with a recreation room (note the recent propane stove), 3 piece bathroom plus two bonus rooms perfect for bedrooms, guest rooms or work from home! Walk out from the basement plus access to 2.5 garage. So many recent upgrades within the last two years - well pumps, septic system, pressure tank, chicken coop, exterior lighting, furnace, A/C and more. View this gorgeous property before it's TOO LATE*! *REG TM. RSA
This property is off market, which means it's not currently listed for sale or rent on Zillow. This may be different from what's available on other websites or public sources.

