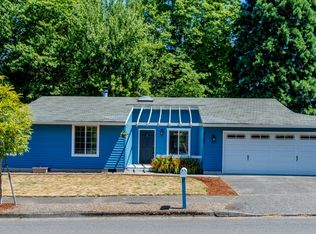Sold
$540,000
21485 SW 91st Ave, Tualatin, OR 97062
3beds
1,406sqft
Residential, Single Family Residence
Built in 1978
6,969.6 Square Feet Lot
$516,200 Zestimate®
$384/sqft
$2,643 Estimated rent
Home value
$516,200
$485,000 - $547,000
$2,643/mo
Zestimate® history
Loading...
Owner options
Explore your selling options
What's special
Discover the perfect blend of style and comfort in this beautifully updated one-level ranch home, situated on a generous corner lot. Centrally located, you'll find yourself moments away from shopping, neighborhood schools, parks, and scenic walking trails, with easy access to both major freeways. The modern kitchen boasts butcher block countertops, a sleek hood vent, stainless steel appliances, a large pantry, and a stylish tile backsplash. Durable and beautiful wood floors flow seamlessly throughout the home, adding warmth and character. The recently remodeled primary bathroom transforms your morning routine into a spa-like experience. The yard is thoughtfully landscaped for both low maintenance and high curb appeal, providing a private and inviting outdoor space. Enjoy relaxing evenings on the back patio under twinkling lights, perfect for barbecues and gatherings with friends. Don't miss the opportunity to make this delightful home your own. All appliances stay!
Zillow last checked: 8 hours ago
Listing updated: September 04, 2024 at 02:17pm
Listed by:
Tiffanie Danley 503-453-6580,
Keller Williams Realty Professionals
Bought with:
Adriana Murillo, 201209037
Keller Williams Sunset Corridor
Source: RMLS (OR),MLS#: 24500950
Facts & features
Interior
Bedrooms & bathrooms
- Bedrooms: 3
- Bathrooms: 2
- Full bathrooms: 2
- Main level bathrooms: 2
Primary bedroom
- Features: Hardwood Floors, Closet, Ensuite
- Level: Main
- Area: 156
- Dimensions: 12 x 13
Bedroom 2
- Features: Hardwood Floors, Closet
- Level: Main
- Area: 144
- Dimensions: 12 x 12
Bedroom 3
- Features: Hardwood Floors, Closet
- Level: Main
- Area: 121
- Dimensions: 11 x 11
Dining room
- Features: Hardwood Floors
- Level: Main
- Area: 121
- Dimensions: 11 x 11
Family room
- Features: Fireplace, Hardwood Floors, Sliding Doors
- Level: Main
- Area: 208
- Dimensions: 16 x 13
Kitchen
- Features: Eat Bar, Hardwood Floors, Pantry, Free Standing Refrigerator
- Level: Main
- Area: 117
- Width: 13
Living room
- Features: Hardwood Floors, Closet
- Level: Main
- Area: 210
- Dimensions: 14 x 15
Heating
- Forced Air, Fireplace(s)
Cooling
- Central Air
Appliances
- Included: Cooktop, Disposal, Free-Standing Refrigerator, Stainless Steel Appliance(s), Washer/Dryer, Gas Water Heater
Features
- Closet, Eat Bar, Pantry, Cook Island
- Flooring: Wall to Wall Carpet, Wood, Hardwood
- Doors: Sliding Doors
- Windows: Double Pane Windows
- Basement: Crawl Space
- Number of fireplaces: 1
- Fireplace features: Wood Burning
Interior area
- Total structure area: 1,406
- Total interior livable area: 1,406 sqft
Property
Parking
- Total spaces: 2
- Parking features: Driveway, Attached
- Attached garage spaces: 2
- Has uncovered spaces: Yes
Accessibility
- Accessibility features: Minimal Steps, One Level, Accessibility
Features
- Levels: One
- Stories: 1
- Patio & porch: Patio
- Exterior features: Yard
- Fencing: Fenced
Lot
- Size: 6,969 sqft
- Features: Corner Lot, Gentle Sloping, SqFt 7000 to 9999
Details
- Parcel number: R996079
Construction
Type & style
- Home type: SingleFamily
- Architectural style: Ranch
- Property subtype: Residential, Single Family Residence
Materials
- Cedar
- Foundation: Concrete Perimeter
- Roof: Composition
Condition
- Resale
- New construction: No
- Year built: 1978
Utilities & green energy
- Gas: Gas
- Sewer: Public Sewer
- Water: Public
Community & neighborhood
Location
- Region: Tualatin
- Subdivision: Byrom
Other
Other facts
- Listing terms: Cash,Conventional,FHA,VA Loan
- Road surface type: Paved
Price history
| Date | Event | Price |
|---|---|---|
| 9/4/2024 | Sold | $540,000+2.9%$384/sqft |
Source: | ||
| 8/2/2024 | Pending sale | $525,000$373/sqft |
Source: | ||
| 7/30/2024 | Listed for sale | $525,000+47.9%$373/sqft |
Source: | ||
| 10/13/2017 | Sold | $355,000-1.4%$252/sqft |
Source: | ||
| 9/9/2017 | Pending sale | $359,900$256/sqft |
Source: Redfin #17502047 | ||
Public tax history
| Year | Property taxes | Tax assessment |
|---|---|---|
| 2025 | $4,722 +10.1% | $252,250 +3% |
| 2024 | $4,290 +2.7% | $244,910 +3% |
| 2023 | $4,178 +4.5% | $237,780 +3% |
Find assessor info on the county website
Neighborhood: 97062
Nearby schools
GreatSchools rating
- 6/10Edward Byrom Elementary SchoolGrades: PK-5Distance: 0.1 mi
- 3/10Hazelbrook Middle SchoolGrades: 6-8Distance: 2.2 mi
- 4/10Tualatin High SchoolGrades: 9-12Distance: 0.4 mi
Schools provided by the listing agent
- Elementary: Byrom
- Middle: Hazelbrook
- High: Tualatin
Source: RMLS (OR). This data may not be complete. We recommend contacting the local school district to confirm school assignments for this home.
Get a cash offer in 3 minutes
Find out how much your home could sell for in as little as 3 minutes with a no-obligation cash offer.
Estimated market value
$516,200
Get a cash offer in 3 minutes
Find out how much your home could sell for in as little as 3 minutes with a no-obligation cash offer.
Estimated market value
$516,200
