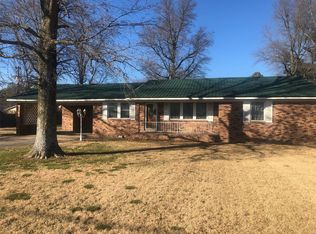New List Price!! Reduced $20,000 - Listed Below Appraisal!This may be an Older home, but it has been maintained and has LOTS of space PLUS an abundance of CLOSETS and Cabinets. This home has 3386 Square Feet of Living space.Main Level - 2248 Sq Ft. Open concept room with family room - breakfast area and kitchen, Formal dining room, Three bedrooms, Living Room, Full Bathroom plus 8x16 Enclosed front porch. Also has an attached Two car carport with storage area.Second Level - 1138 Sq Ft. Massive size Master Bedroom with access to upper deck and Master Bathroom and large walk in closets, office and a Bonus room that could be another bedroom - den - entertainment room - play room, plus there is access to outside from upper level. This would be a great option for emergency exit.Basement has two interior entrances from main level and one exterior entrance. Has 2248 Sq Ft with lots of cabinets and shelfs and is unfinished. Also houses water heater, 3 sump pumps and central heat unit.Outside there is several outbuildings - workshop/garage 16x32, and two additional buildings. Plus there is also a Wood Furnace.Also this is nestled on 1.03 acres. Listed Below Apprsial.*** Wood Furnace 2004*** Trane Central heat/air 2016*** Shingle roof 2017*** New outbuilding 2018Gas water heater, County Water District #1, Ozark Border Electric, Propane Gas. Kitchen appliances stay - Double oven, Garbage Disposal, Dishwasher, Refrigerator, Trash Compactor, Stove top.
This property is off market, which means it's not currently listed for sale or rent on Zillow. This may be different from what's available on other websites or public sources.

