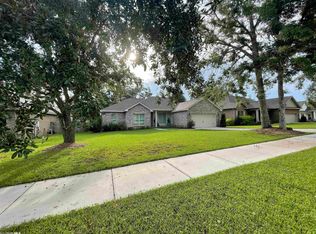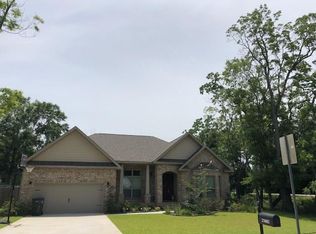Closed
$368,000
21482 Roundhouse Rd, Fairhope, AL 36532
3beds
2,346sqft
Residential
Built in 2015
0.28 Acres Lot
$410,400 Zestimate®
$157/sqft
$2,250 Estimated rent
Home value
$410,400
$386,000 - $435,000
$2,250/mo
Zestimate® history
Loading...
Owner options
Explore your selling options
What's special
Seller has done many upgrades to the home! New white kitchen cabinets and granite countertops are duplicated in the primary and second bathroom. All new appliances in the kitchen plus the washer and dryer will remain. Lighting has been upgraded and replaced. The Gas logged Fireplace surround was installed to match the countertops. A 12x12 deck was added off the screened porch and wood flooring in the primary suite. (Baseboards and threshold will be finished before closing) The custom walk-in shower is a beautiful addition and includes an oversized walk-in closet off the primary bath. There is tile in all the wet areas and wood flooring throughout except carpet in the two extra bedrooms. High ceilings including both a tray ceiling in the Great room and vaulted in the Office/Living room (pictured as an additional 4th bedroom). The formal Dining room is pictured as a “Parlor” and the third bedroom is presently set up for an estate sale once the home goes under contract. The property also includes a privacy fenced yard, extra storage in the floored attic and GOLD FORTIFIED/CERTIFICATION FOR INSURANCE PURPOSES. This beautiful brick home with its front porch, on a cul-de-sac and no HOA dues is a must see! Move in ready and easy to show! All information provided is deemed reliable but not guaranteed. Buyer or buyer’s agent to verify all information.
Zillow last checked: 8 hours ago
Listing updated: April 16, 2024 at 08:12am
Listed by:
Nickie Olson PHONE:251-401-2022,
Coldwell Banker Reehl Prop Fairhope
Bought with:
Tania Thomas
Keller Williams, LLC
Source: Baldwin Realtors,MLS#: 358586
Facts & features
Interior
Bedrooms & bathrooms
- Bedrooms: 3
- Bathrooms: 2
- Full bathrooms: 2
- Main level bedrooms: 3
Primary bedroom
- Features: 1st Floor Primary, Walk-In Closet(s)
- Level: Main
- Area: 210
- Dimensions: 14 x 15
Bedroom 2
- Level: Main
- Area: 121
- Dimensions: 11 x 11
Bedroom 3
- Level: Main
- Area: 156
- Dimensions: 13 x 12
Primary bathroom
- Features: Shower Only, Private Water Closet, Single Vanity
Dining room
- Features: Breakfast Room, Separate Dining Room
- Level: Main
- Area: 132
- Dimensions: 11 x 12
Family room
- Level: Main
- Area: 256
- Dimensions: 16 x 16
Kitchen
- Level: Main
- Area: 168
- Dimensions: 12 x 14
Heating
- Central
Cooling
- Electric
Appliances
- Included: Dishwasher, Disposal, Dryer, Microwave, Gas Range, Refrigerator w/Ice Maker, Washer, Electric Water Heater
- Laundry: Main Level, Inside
Features
- Breakfast Bar, Entrance Foyer, Ceiling Fan(s), High Ceilings, Split Bedroom Plan, Vaulted Ceiling(s)
- Flooring: Carpet, Tile, Wood, Laminate
- Windows: Double Pane Windows
- Has basement: No
- Number of fireplaces: 1
- Fireplace features: Gas Log, Great Room
Interior area
- Total structure area: 2,346
- Total interior livable area: 2,346 sqft
Property
Parking
- Total spaces: 2
- Parking features: Attached, Garage, Garage Door Opener
- Has attached garage: Yes
- Covered spaces: 2
Accessibility
- Accessibility features: Customized Wheelchair Accessible
Features
- Levels: One
- Stories: 1
- Patio & porch: Covered, Porch, Screened, Rear Porch, Front Porch
- Exterior features: Termite Contract
- Fencing: Fenced
- Has view: Yes
- View description: Western View
- Waterfront features: No Waterfront
Lot
- Size: 0.28 Acres
- Dimensions: 135 x 90
- Features: Corner Lot, Cul-De-Sac, Level, Few Trees, Subdivided, Elevation-High
Details
- Parcel number: 4602100000041.581
- Zoning description: Single Family Residence,Within Corp Limits
Construction
Type & style
- Home type: SingleFamily
- Architectural style: Craftsman
- Property subtype: Residential
Materials
- Brick, See Remarks, Hardboard, Frame, Fortified-Gold
- Foundation: Slab
- Roof: Dimensional
Condition
- Resale
- New construction: No
- Year built: 2015
Utilities & green energy
- Gas: Gas-Natural
- Sewer: Public Sewer
- Water: Public
- Utilities for property: Natural Gas Connected, Riviera Utilities
Community & neighborhood
Security
- Security features: Smoke Detector(s), Carbon Monoxide Detector(s)
Location
- Region: Fairhope
- Subdivision: Stuart Park
Other
Other facts
- Ownership: Whole/Full
Price history
| Date | Event | Price |
|---|---|---|
| 4/14/2025 | Listing removed | $2,600$1/sqft |
Source: Zillow Rentals Report a problem | ||
| 4/4/2025 | Listed for rent | $2,600$1/sqft |
Source: Zillow Rentals Report a problem | ||
| 4/3/2025 | Listing removed | $420,000$179/sqft |
Source: | ||
| 3/10/2025 | Price change | $420,000-4.5%$179/sqft |
Source: | ||
| 10/3/2024 | Listed for sale | $440,000+19.6%$188/sqft |
Source: | ||
Public tax history
| Year | Property taxes | Tax assessment |
|---|---|---|
| 2025 | $1,230 +39.8% | $40,820 +12.5% |
| 2024 | $880 +1.1% | $36,300 |
| 2023 | $870 | $36,300 +21.2% |
Find assessor info on the county website
Neighborhood: 36532
Nearby schools
GreatSchools rating
- 10/10Fairhope East ElementaryGrades: K-6Distance: 1.5 mi
- 10/10Fairhope Middle SchoolGrades: 7-8Distance: 3.3 mi
- 9/10Fairhope High SchoolGrades: 9-12Distance: 3.3 mi
Schools provided by the listing agent
- Elementary: Fairhope East Elementary
- Middle: Fairhope Middle
- High: Fairhope High
Source: Baldwin Realtors. This data may not be complete. We recommend contacting the local school district to confirm school assignments for this home.

Get pre-qualified for a loan
At Zillow Home Loans, we can pre-qualify you in as little as 5 minutes with no impact to your credit score.An equal housing lender. NMLS #10287.
Sell for more on Zillow
Get a free Zillow Showcase℠ listing and you could sell for .
$410,400
2% more+ $8,208
With Zillow Showcase(estimated)
$418,608
