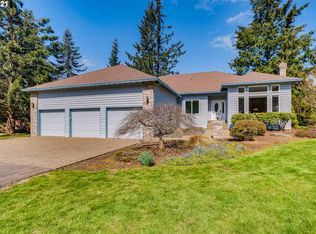Sold
$1,040,000
21481 S Ferguson Rd, Beavercreek, OR 97004
3beds
5,649sqft
Residential, Single Family Residence
Built in 1979
9.12 Acres Lot
$1,132,700 Zestimate®
$184/sqft
$4,595 Estimated rent
Home value
$1,132,700
$1.02M - $1.27M
$4,595/mo
Zestimate® history
Loading...
Owner options
Explore your selling options
What's special
PRICE REDUCED! Potential abounds on nearly 10 acres of useable property in sought after area of Beavercreek. Home includes a large, open floor plan awaiting your finishing touches to make it the house of your dreams! Don't miss the huge unfinished basement, large primary suite with his and hers baths and a walk in closet. An oversized three car garage and three outbuildings means you will have all the room you need for toys, animals or work!
Zillow last checked: 9 hours ago
Listing updated: April 21, 2023 at 01:10pm
Listed by:
Chad Gaidos 503-789-3582,
Fortis Realty LLC
Bought with:
OR and WA Non Rmls, NA
Non Rmls Broker
Source: RMLS (OR),MLS#: 23174359
Facts & features
Interior
Bedrooms & bathrooms
- Bedrooms: 3
- Bathrooms: 4
- Full bathrooms: 3
- Partial bathrooms: 1
- Main level bathrooms: 4
Primary bedroom
- Features: Bathroom, Suite, Walkin Closet, Wallto Wall Carpet
- Level: Main
- Area: 252
- Dimensions: 14 x 18
Bedroom 2
- Features: Walkin Closet, Wallto Wall Carpet
- Level: Main
- Area: 196
- Dimensions: 14 x 14
Bedroom 3
- Features: Double Closet, Wallto Wall Carpet
- Level: Main
- Area: 196
- Dimensions: 14 x 14
Dining room
- Level: Main
- Area: 247
- Dimensions: 13 x 19
Kitchen
- Features: Hardwood Floors, Island, Skylight, Vaulted Ceiling
- Level: Main
- Area: 324
- Width: 18
Living room
- Features: Fireplace, Vaulted Ceiling
- Level: Main
- Area: 817
- Dimensions: 19 x 43
Heating
- Forced Air, Heat Pump, Fireplace(s)
Cooling
- Heat Pump
Appliances
- Included: Built In Oven, Dishwasher, Double Oven, Free-Standing Refrigerator, Electric Water Heater
Features
- Floor 3rd, Ceiling Fan(s), Granite, High Ceilings, High Speed Internet, Vaulted Ceiling(s), Walk-In Closet(s), Double Closet, Kitchen Island, Bathroom, Suite, Cook Island
- Flooring: Hardwood, Wall to Wall Carpet
- Windows: Double Pane Windows, Wood Frames, Skylight(s)
- Basement: Full,Unfinished
- Number of fireplaces: 1
- Fireplace features: Wood Burning
Interior area
- Total structure area: 5,649
- Total interior livable area: 5,649 sqft
Property
Parking
- Total spaces: 3
- Parking features: Driveway, RV Access/Parking, RV Boat Storage, Garage Door Opener, Attached, Oversized
- Attached garage spaces: 3
- Has uncovered spaces: Yes
Accessibility
- Accessibility features: Garage On Main, Main Floor Bedroom Bath, Minimal Steps, Parking, Utility Room On Main, Accessibility
Features
- Stories: 3
- Patio & porch: Deck, Porch
- Exterior features: Yard
- Has view: Yes
- View description: Territorial
Lot
- Size: 9.12 Acres
- Features: Gated, Gentle Sloping, Acres 7 to 10
Details
- Additional structures: Barn, Outbuilding, RVParking, RVBoatStorage, BarnWorkshop
- Parcel number: 00892733
- Zoning: FF10
Construction
Type & style
- Home type: SingleFamily
- Architectural style: Craftsman
- Property subtype: Residential, Single Family Residence
Materials
- Metal Siding, T111 Siding, Cement Siding, Lap Siding
- Foundation: Concrete Perimeter
- Roof: Composition
Condition
- Resale
- New construction: No
- Year built: 1979
Utilities & green energy
- Sewer: Septic Tank
- Water: Public
- Utilities for property: DSL, Satellite Internet Service
Community & neighborhood
Security
- Security features: Unknown
Location
- Region: Beavercreek
Other
Other facts
- Listing terms: Cash,Conventional
- Road surface type: Concrete, Paved
Price history
| Date | Event | Price |
|---|---|---|
| 4/21/2023 | Sold | $1,040,000-11.5%$184/sqft |
Source: | ||
| 3/10/2023 | Pending sale | $1,175,000$208/sqft |
Source: | ||
| 2/11/2023 | Price change | $1,175,000-2.1%$208/sqft |
Source: | ||
| 1/21/2023 | Listed for sale | $1,200,000+73.9%$212/sqft |
Source: | ||
| 9/15/2017 | Sold | $690,000-0.7%$122/sqft |
Source: | ||
Public tax history
| Year | Property taxes | Tax assessment |
|---|---|---|
| 2025 | $11,634 +11.9% | $748,543 +3% |
| 2024 | $10,398 +2.4% | $726,741 +3% |
| 2023 | $10,159 +6.9% | $705,574 +3% |
Find assessor info on the county website
Neighborhood: 97004
Nearby schools
GreatSchools rating
- 3/10Beavercreek Elementary SchoolGrades: K-5Distance: 0.7 mi
- 4/10Ogden Middle SchoolGrades: 6-8Distance: 4.8 mi
- 8/10Oregon City High SchoolGrades: 9-12Distance: 2.3 mi
Schools provided by the listing agent
- Elementary: Beavercreek
- Middle: Tumwata
- High: Oregon City
Source: RMLS (OR). This data may not be complete. We recommend contacting the local school district to confirm school assignments for this home.
Get a cash offer in 3 minutes
Find out how much your home could sell for in as little as 3 minutes with a no-obligation cash offer.
Estimated market value$1,132,700
Get a cash offer in 3 minutes
Find out how much your home could sell for in as little as 3 minutes with a no-obligation cash offer.
Estimated market value
$1,132,700
