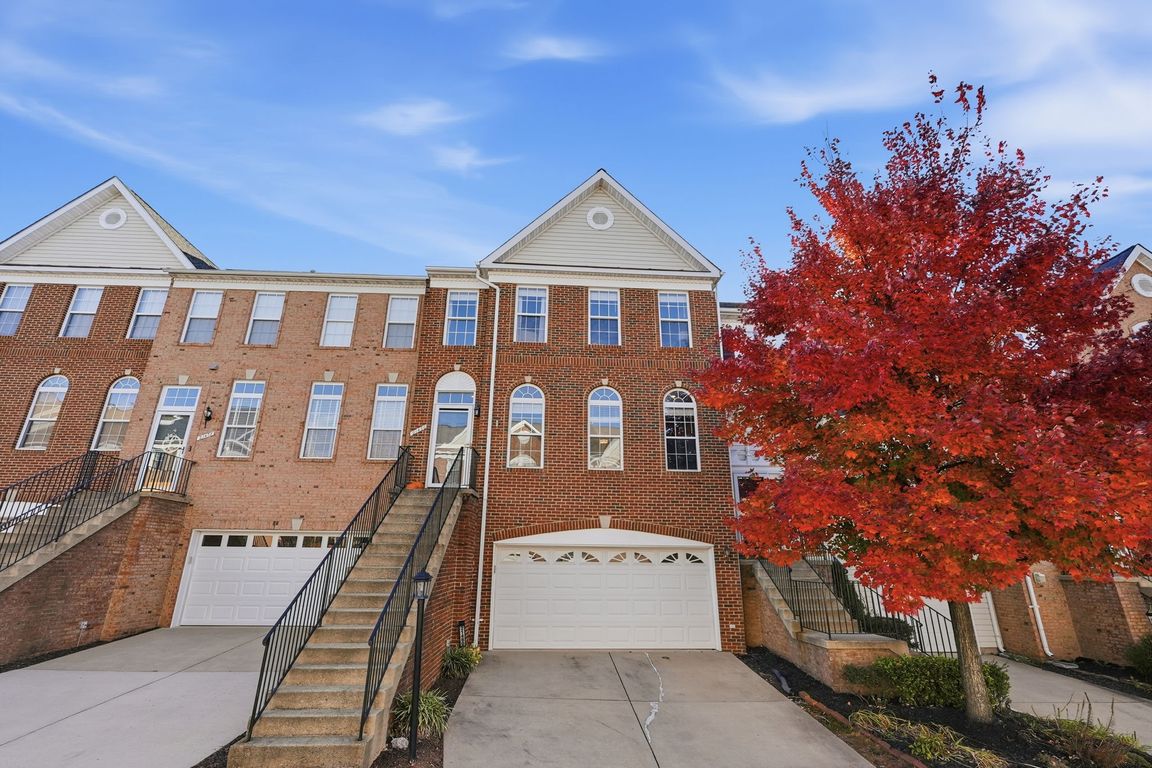
For sale
$734,000
3beds
2,721sqft
21480 Trowbridge Sq, Ashburn, VA 20147
3beds
2,721sqft
Townhouse
Built in 1999
2,614 sqft
2 Attached garage spaces
$270 price/sqft
$125 monthly HOA fee
What's special
Finished lower levelDeck and fenced yardCozy bonus spaceGas cookingHardwood floorsWalk-in closetSpacious island
Welcome to **21480 Trowbridge Square** in the heart of Ashburn. This home practically glows during the holidays. With three bedrooms, two and a half baths, and roughly 2,700 square feet across three levels, this townhouse blends style, comfort, and warmth, perfect for the season ahead. Step inside and feel that ...
- 2 days |
- 519 |
- 23 |
Likely to sell faster than
Source: Bright MLS,MLS#: VALO2110694
Travel times
Family Room
Kitchen
Primary Bedroom
Zillow last checked: 8 hours ago
Listing updated: November 13, 2025 at 03:39am
Listed by:
Nancy Pav 571-214-7482,
Century 21 Redwood Realty
Source: Bright MLS,MLS#: VALO2110694
Facts & features
Interior
Bedrooms & bathrooms
- Bedrooms: 3
- Bathrooms: 3
- Full bathrooms: 2
- 1/2 bathrooms: 1
- Main level bathrooms: 1
Basement
- Area: 0
Heating
- Central, Natural Gas
Cooling
- Central Air, Ceiling Fan(s), Electric
Appliances
- Included: Gas Water Heater
Features
- Bathroom - Stall Shower, Soaking Tub, Ceiling Fan(s), Combination Dining/Living, Dining Area, Family Room Off Kitchen, Kitchen Island, Primary Bath(s), Recessed Lighting, Upgraded Countertops
- Flooring: Carpet, Wood
- Basement: Full,Finished,Garage Access,Improved,Heated,Interior Entry,Walk-Out Access
- Number of fireplaces: 1
Interior area
- Total structure area: 2,721
- Total interior livable area: 2,721 sqft
- Finished area above ground: 2,721
- Finished area below ground: 0
Video & virtual tour
Property
Parking
- Total spaces: 2
- Parking features: Garage Faces Front, Attached
- Attached garage spaces: 2
Accessibility
- Accessibility features: None
Features
- Levels: Three
- Stories: 3
- Pool features: Community
Lot
- Size: 2,614 Square Feet
Details
- Additional structures: Above Grade, Below Grade
- Parcel number: 087279708000
- Zoning: PDH4
- Special conditions: Standard
Construction
Type & style
- Home type: Townhouse
- Architectural style: Colonial
- Property subtype: Townhouse
Materials
- Brick, Vinyl Siding
- Foundation: Slab
Condition
- New construction: No
- Year built: 1999
Utilities & green energy
- Sewer: Public Sewer
- Water: Public
Community & HOA
Community
- Subdivision: Farmwell Hunt
HOA
- Has HOA: Yes
- Amenities included: Basketball Court, Common Grounds, Pool, Tennis Court(s), Tot Lots/Playground
- Services included: Common Area Maintenance, Management, Pool(s), Road Maintenance, Snow Removal, Trash
- HOA fee: $125 monthly
Location
- Region: Ashburn
Financial & listing details
- Price per square foot: $270/sqft
- Tax assessed value: $710,350
- Annual tax amount: $5,718
- Date on market: 11/13/2025
- Listing agreement: Exclusive Right To Sell
- Ownership: Fee Simple