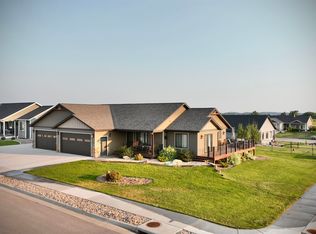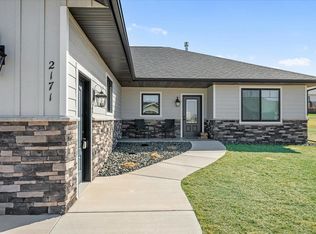Sold for $590,000 on 09/15/25
$590,000
2148 Talisker Ave, Spearfish, SD 57783
4beds
2,616sqft
Site Built
Built in 2019
0.26 Acres Lot
$587,800 Zestimate®
$226/sqft
$3,340 Estimated rent
Home value
$587,800
Estimated sales range
Not available
$3,340/mo
Zestimate® history
Loading...
Owner options
Explore your selling options
What's special
Listed by Nellie Krueger- The Real Estate Center of Spearfish, 605-645-7473. Co-Listed by Jason Richards- The Real Estate Center of Spearfish, 605-381-1087. Welcome to your new home! This beautifully maintained 4-bedroom, 3-bathroom residence is nestled in a sought-after neighborhood, offering a perfect blend of comfort and style. As you enter, you'll be greeted by a bright and open floor plan, featuring a spacious living room with large windows that fill the space with natural light. The cozy fireplace adds a warm focal point, perfect for family gatherings. The adjoining dining area flows seamlessly into a modern kitchen, equipped with graphite steel appliances, granite countertops, and ample cabinetry! The generously sized master suite provides an en-suite bathroom featuring dual sinks, tile shower, and large walk-in closet. Three additional bedrooms offer plenty of space for family, guests, or even a home office. Step outside to your backyard oasis, where you'll find a beautifully landscape, a patio for outdoor entertaining, and plenty of space for kids and pets to play. The four-car garage provides added convenience and storage. Located within new city recreational paths, schools, and shopping. Don’t miss the opportunity to make it yours! Schedule a showing today!
Zillow last checked: 8 hours ago
Listing updated: September 16, 2025 at 09:06am
Listed by:
Nellie Krueger,
The Real Estate Center of Spearfish,
Jason Richards,
The Real Estate Center of Spearfish
Bought with:
Mathias Christians
Real Broker Spearfish
Source: Mount Rushmore Area AOR,MLS#: 83008
Facts & features
Interior
Bedrooms & bathrooms
- Bedrooms: 4
- Bathrooms: 3
- Full bathrooms: 3
- Main level bathrooms: 2
- Main level bedrooms: 2
Primary bedroom
- Level: Main
- Area: 156
- Dimensions: 12 x 13
Bedroom 2
- Level: Main
- Area: 99
- Dimensions: 11 x 9
Bedroom 3
- Level: Basement
- Area: 168
- Dimensions: 14 x 12
Bedroom 4
- Level: Basement
- Area: 126
- Dimensions: 14 x 9
Dining room
- Level: Main
Kitchen
- Level: Main
Living room
- Level: Main
Heating
- Natural Gas, Forced Air
Cooling
- Refrig. C/Air
Appliances
- Included: Dishwasher, Disposal, Refrigerator, Gas Range Oven, Microwave, Washer, Dryer, Water Softener Owned
- Laundry: Main Level
Features
- Wet Bar, Vaulted Ceiling(s), Granite Counters
- Flooring: Carpet, Vinyl
- Basement: Full,Finished
- Number of fireplaces: 1
- Fireplace features: One
Interior area
- Total structure area: 2,616
- Total interior livable area: 2,616 sqft
Property
Parking
- Total spaces: 4
- Parking features: Four or More Car, Attached
- Attached garage spaces: 4
Features
- Patio & porch: Porch Covered, Open Patio
- Exterior features: Kennel, Sprinkler System
Lot
- Size: 0.26 Acres
- Features: Lawn, Rock
Details
- Parcel number: 324700020010000
Construction
Type & style
- Home type: SingleFamily
- Architectural style: Ranch
- Property subtype: Site Built
Materials
- Frame
- Roof: Composition
Condition
- Year built: 2019
Community & neighborhood
Security
- Security features: Smoke Detector(s), Radon Mitigation Services
Location
- Region: Spearfish
- Subdivision: Top Shelf Development
Other
Other facts
- Listing terms: Cash,New Loan,FHA,VA Loan
- Road surface type: Paved
Price history
| Date | Event | Price |
|---|---|---|
| 9/15/2025 | Sold | $590,000-4.1%$226/sqft |
Source: | ||
| 7/22/2025 | Contingent | $615,000$235/sqft |
Source: | ||
| 7/14/2025 | Price change | $615,000-2.4%$235/sqft |
Source: | ||
| 7/1/2025 | Price change | $630,000-3.1%$241/sqft |
Source: | ||
| 6/24/2025 | Price change | $650,000-2.3%$248/sqft |
Source: | ||
Public tax history
| Year | Property taxes | Tax assessment |
|---|---|---|
| 2025 | $5,344 +3.8% | $499,630 +2.7% |
| 2024 | $5,150 +13.7% | $486,390 +12.2% |
| 2023 | $4,528 -3.3% | $433,690 +17.9% |
Find assessor info on the county website
Neighborhood: 57783
Nearby schools
GreatSchools rating
- 8/10Creekside Elementary - 07Grades: 3-5Distance: 1.6 mi
- 6/10Spearfish Middle School - 05Grades: 6-8Distance: 1.7 mi
- 5/10Spearfish High School - 01Grades: 9-12Distance: 1.6 mi

Get pre-qualified for a loan
At Zillow Home Loans, we can pre-qualify you in as little as 5 minutes with no impact to your credit score.An equal housing lender. NMLS #10287.

