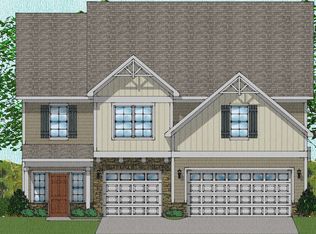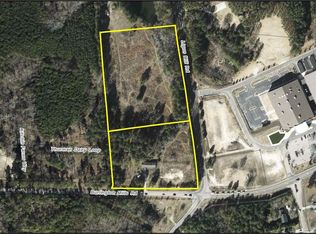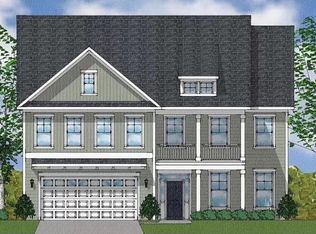Looking for a home with a basement? This beautiful YATES home will offer over 4,100 square feet on the first two floors and features an unfinished basement. This home includes five bedrooms and four baths including a guest suite on the first floor with a walk-in tile shower. There is a large office with French doors, gorgeous formal dining room and butler's pantry. The gourmet kitchen features an island with beautiful white cabinets and white Lyra quartz. The large great room opens into a sunroom and deck. Upstairs includes a luxurious primary suite with a sitting area, trey ceiling, two generous walk-in closets, a mirrored dressing area, a separate tiled walk-in shower and garden tub, water closet, and double vanities. Three secondary bedrooms, all with walk-in closets, are also located upstairs along with two full baths, laundry room and loft. The unfinished basement will offer an incredible amount of storage space and the future potential to add a second family room, bedroom and full bath. There is an additional deck off the basement leading you to the private backyard. Schedule an appointment to visit The Preserve at Kithin Farms!
This property is off market, which means it's not currently listed for sale or rent on Zillow. This may be different from what's available on other websites or public sources.


