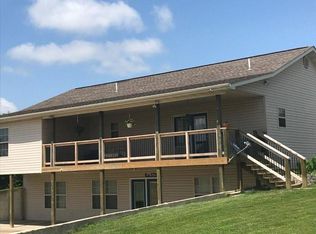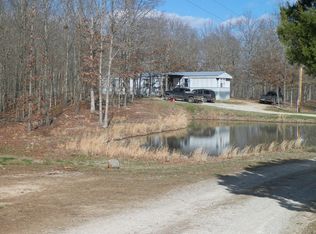This home on 56 acres is just a mile from the city limits on a blacktop road. The house, built in 2003,has a full mostly finished basement w/ attached two-car garage.Also included on the front acreage is an insulated detached garage (30' X 40') and a large (40' X 50') barn. Most of the land is cleared, fenced and cross-fenced, w/ 3 ponds. This land produced 190 (1000#, 5X6) round bales of hay last year and has been used for cattle in the past. A small wooded section on the back of the property is home to several varieties of wildlife.The house has lots of room for storage with a walk-in closet in each of the three bedrooms. Rooms are large and perfect for entertaining family and friends. The screened back porch is a favorite spot to relax and watch the kids play in the large yard.
This property is off market, which means it's not currently listed for sale or rent on Zillow. This may be different from what's available on other websites or public sources.


