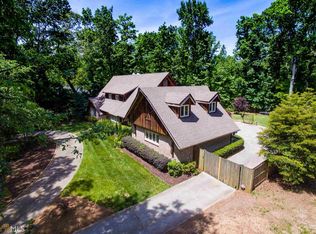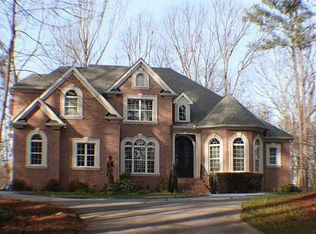Closed
$560,000
2148 Silver Hill Rd, Stone Mountain, GA 30087
4beds
--sqft
Single Family Residence
Built in 1973
0.7 Acres Lot
$553,600 Zestimate®
$--/sqft
$2,894 Estimated rent
Home value
$553,600
$509,000 - $603,000
$2,894/mo
Zestimate® history
Loading...
Owner options
Explore your selling options
What's special
Welcome to One of Smoke Rise's Finest Homes - Timeless Design, Thoughtful Updates, and Unbeatable Location! Tucked away on a quiet, picturesque street in the heart of the beloved Smoke Rise neighborhood, this exceptional 4-bedroom, 2 full bath, 2 half bath home offers the perfect combination of classic charm and modern convenience. From the moment you arrive, you'll appreciate the semi-circular driveway that allows for easy entry and exit, along with a 3-bay carport and attached 1-car garage-offering plenty of space for vehicles, storage, or workshop needs. Inside, you'll find a thoughtfully designed floor plan with the primary suite located on the main level for optimal convenience. The show stopping Great Room features soaring cathedral ceilings, a dramatic floor-to-ceiling window wall that floods the space with natural light, and a double-sided wood-burning fireplace shared with the adjacent living space. All of this opens to serene views of the beautifully landscaped lawn and surrounding natural scenery. One of the home's standout features is the oversized screened porch with a durable metal roof, offering access from the Great Room, primary suite, and office. It's the perfect space for relaxing, entertaining, or enjoying a peaceful morning surrounded by nature. Over the last few years, this home has seen a wide range of thoughtful upgrades-including updated systems, finishes, and aesthetic improvements-making it truly move-in ready with peace of mind for years to come. The kitchen and bathrooms have been refreshed with modern touches, and the spacious laundry room adds everyday functionality. Just minutes from The Summit Swim and Tennis Community, top-rated dining, shopping, and parks, this home delivers the lifestyle today's buyers are searching for-comfort, style, and a prime location in one of the area's most desirable neighborhoods. Don't miss this rare opportunity-schedule your showing today and experience all this Smoke Rise gem has to offer.
Zillow last checked: 8 hours ago
Listing updated: July 30, 2025 at 12:38pm
Listed by:
Vicki Howard 404-285-4844,
Keller Knapp, Inc
Bought with:
Non Mls Salesperson, 377792
Non-Mls Company
Source: GAMLS,MLS#: 10557705
Facts & features
Interior
Bedrooms & bathrooms
- Bedrooms: 4
- Bathrooms: 4
- Full bathrooms: 2
- 1/2 bathrooms: 2
- Main level bathrooms: 1
- Main level bedrooms: 1
Kitchen
- Features: Breakfast Area, Breakfast Bar, Kitchen Island, Pantry, Solid Surface Counters
Heating
- Natural Gas
Cooling
- Central Air, Ceiling Fan(s)
Appliances
- Included: Convection Oven, Double Oven, Dishwasher, Dryer, Refrigerator, Gas Water Heater, Microwave, Cooktop, Washer
- Laundry: Upper Level
Features
- High Ceilings, Master On Main Level
- Flooring: Hardwood, Tile, Vinyl
- Windows: Double Pane Windows
- Basement: None
- Number of fireplaces: 1
- Fireplace features: Masonry
Interior area
- Total structure area: 0
- Finished area above ground: 0
- Finished area below ground: 0
Property
Parking
- Total spaces: 4
- Parking features: Carport, Garage
- Has garage: Yes
- Has carport: Yes
Features
- Levels: Two
- Stories: 2
- Patio & porch: Porch, Screened
- Fencing: Other,Privacy
- Has view: Yes
- View description: Seasonal View
Lot
- Size: 0.70 Acres
- Features: Open Lot
Details
- Additional structures: Workshop
- Parcel number: 18 180 09 008
Construction
Type & style
- Home type: SingleFamily
- Architectural style: Traditional
- Property subtype: Single Family Residence
Materials
- Other
- Foundation: Slab
- Roof: Composition
Condition
- Updated/Remodeled
- New construction: No
- Year built: 1973
Utilities & green energy
- Sewer: Septic Tank
- Water: Public
- Utilities for property: Cable Available, Electricity Available, Natural Gas Available, Phone Available, Water Available
Community & neighborhood
Community
- Community features: Park
Location
- Region: Stone Mountain
- Subdivision: Smoke Rise
Other
Other facts
- Listing agreement: Exclusive Right To Sell
Price history
| Date | Event | Price |
|---|---|---|
| 7/30/2025 | Sold | $560,000-3.3% |
Source: | ||
| 7/15/2025 | Pending sale | $579,000 |
Source: | ||
| 7/4/2025 | Listed for sale | $579,000+159.1% |
Source: | ||
| 11/30/2012 | Sold | $223,500-4.5% |
Source: Public Record Report a problem | ||
| 10/13/2012 | Pending sale | $234,000 |
Source: Harry Norman, REALTORS #5071334 Report a problem | ||
Public tax history
| Year | Property taxes | Tax assessment |
|---|---|---|
| 2025 | -- | $170,800 |
| 2024 | $5,104 +11.6% | $170,800 -3% |
| 2023 | $4,572 +0.7% | $176,080 +15.9% |
Find assessor info on the county website
Neighborhood: 30087
Nearby schools
GreatSchools rating
- 6/10Smoke Rise Elementary SchoolGrades: PK-5Distance: 2.5 mi
- 4/10Tucker Middle SchoolGrades: 6-8Distance: 3.6 mi
- 5/10Tucker High SchoolGrades: 9-12Distance: 3.9 mi
Schools provided by the listing agent
- Elementary: Smoke Rise
- Middle: Tucker
- High: Tucker
Source: GAMLS. This data may not be complete. We recommend contacting the local school district to confirm school assignments for this home.
Get a cash offer in 3 minutes
Find out how much your home could sell for in as little as 3 minutes with a no-obligation cash offer.
Estimated market value
$553,600

