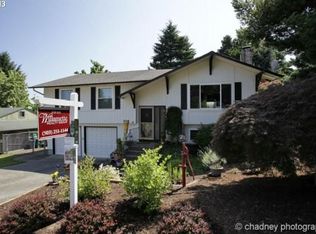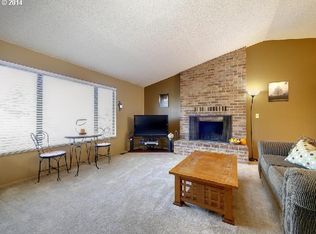Sold
$545,000
2148 SW Tegart Ave, Gresham, OR 97080
3beds
1,880sqft
Residential, Single Family Residence
Built in 1978
8,276.4 Square Feet Lot
$523,700 Zestimate®
$290/sqft
$2,889 Estimated rent
Home value
$523,700
$498,000 - $550,000
$2,889/mo
Zestimate® history
Loading...
Owner options
Explore your selling options
What's special
Discover the cool vibes of 2148 SW Tegart Ave in Gresham, OR located in a well-established neighborhood. This property features a spacious, fully fenced lot, providing ample outdoor space and privacy. Inside, the home has undergone a complete remodel, offering practical and comfortable living. The flooring is both attractive and functional for whatever comes it's way. The spacious kitchen with modern stainless steel appliances and bright recessed lighting and fixtures offers a useful breakfast bar. With 3 bedrooms and 3 bathrooms within its 1880 sq ft, the home is designed for both convenience and efficiency. Vaulted ceilings create an open feel, enhancing the sense of space throughout.The lower level presents an opportunity for a versatile space, potentially serving as an owner's suite with a full bath. The deck outside adds a nice touch, perfect for gatherings or relaxation in the peaceful surroundings of a large grassy back yard. Nature enthusiasts will appreciate the neighborhood trails for leisurely walks, and a pond adds to the natural appeal of the area.
Zillow last checked: 8 hours ago
Listing updated: January 10, 2024 at 10:58pm
Listed by:
Nicole Richards 503-886-9156,
eXp Realty, LLC
Bought with:
Katie Guz, 201236780
Cascade Hasson Sotheby's International Realty
Source: RMLS (OR),MLS#: 23635346
Facts & features
Interior
Bedrooms & bathrooms
- Bedrooms: 3
- Bathrooms: 3
- Full bathrooms: 3
Primary bedroom
- Features: Bathroom, Ceiling Fan, Closet
- Level: Upper
Bedroom 2
- Features: Ceiling Fan
- Level: Upper
Bedroom 3
- Features: Ceiling Fan
- Level: Upper
Dining room
- Features: Sliding Doors
- Level: Upper
Family room
- Features: Fireplace
- Level: Lower
Kitchen
- Features: Eat Bar, Kitchen Dining Room Combo, Updated Remodeled, Free Standing Range, Free Standing Refrigerator, Quartz
- Level: Upper
Living room
- Features: Fireplace, Living Room Dining Room Combo, Vaulted Ceiling
- Level: Upper
Heating
- Forced Air, Fireplace(s)
Cooling
- Central Air
Appliances
- Included: Dishwasher, Free-Standing Range, Free-Standing Refrigerator, Stainless Steel Appliance(s), Washer/Dryer, Gas Water Heater
- Laundry: Laundry Room
Features
- Quartz, Vaulted Ceiling(s), Ceiling Fan(s), Eat Bar, Kitchen Dining Room Combo, Updated Remodeled, Living Room Dining Room Combo, Bathroom, Closet
- Doors: Sliding Doors
- Windows: Double Pane Windows
- Basement: Finished,Full
- Number of fireplaces: 2
- Fireplace features: Wood Burning
Interior area
- Total structure area: 1,880
- Total interior livable area: 1,880 sqft
Property
Parking
- Total spaces: 2
- Parking features: Driveway, On Street, Attached
- Attached garage spaces: 2
- Has uncovered spaces: Yes
Features
- Levels: Two,Multi/Split
- Stories: 2
- Patio & porch: Deck
- Exterior features: Yard
- Fencing: Fenced
Lot
- Size: 8,276 sqft
- Features: Level, SqFt 7000 to 9999
Details
- Parcel number: R116701
Construction
Type & style
- Home type: SingleFamily
- Property subtype: Residential, Single Family Residence
Materials
- Cement Siding
- Roof: Composition
Condition
- Updated/Remodeled
- New construction: No
- Year built: 1978
Utilities & green energy
- Gas: Gas
- Sewer: Public Sewer
- Water: Public
Community & neighborhood
Location
- Region: Gresham
Other
Other facts
- Listing terms: Cash,Conventional,FHA,VA Loan
- Road surface type: Paved
Price history
| Date | Event | Price |
|---|---|---|
| 1/10/2024 | Sold | $545,000$290/sqft |
Source: | ||
| 12/19/2023 | Pending sale | $545,000$290/sqft |
Source: | ||
| 12/13/2023 | Listed for sale | $545,000+234.4%$290/sqft |
Source: | ||
| 6/26/2012 | Listing removed | $1,450$1/sqft |
Source: Property Management, Inc. | ||
| 5/23/2012 | Listed for rent | $1,450$1/sqft |
Source: RentalHunt.com #237066 | ||
Public tax history
| Year | Property taxes | Tax assessment |
|---|---|---|
| 2025 | $4,633 +4.4% | $244,630 +3% |
| 2024 | $4,437 +11.1% | $237,510 +3% |
| 2023 | $3,995 +3.8% | $230,600 +3% |
Find assessor info on the county website
Neighborhood: Southwest
Nearby schools
GreatSchools rating
- 6/10Butler Creek Elementary SchoolGrades: K-5Distance: 0.7 mi
- 3/10Centennial Middle SchoolGrades: 6-8Distance: 1.6 mi
- 4/10Centennial High SchoolGrades: 9-12Distance: 1.2 mi
Schools provided by the listing agent
- Elementary: Pleasant Valley
- Middle: Centennial
- High: Centennial
Source: RMLS (OR). This data may not be complete. We recommend contacting the local school district to confirm school assignments for this home.
Get a cash offer in 3 minutes
Find out how much your home could sell for in as little as 3 minutes with a no-obligation cash offer.
Estimated market value
$523,700
Get a cash offer in 3 minutes
Find out how much your home could sell for in as little as 3 minutes with a no-obligation cash offer.
Estimated market value
$523,700


