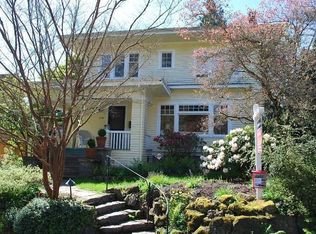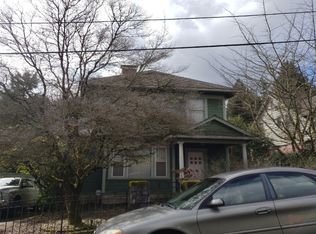Sold
$910,000
2148 SW Edgewood Rd, Portland, OR 97201
4beds
2,962sqft
Residential, Single Family Residence
Built in 1922
6,969.6 Square Feet Lot
$881,800 Zestimate®
$307/sqft
$3,896 Estimated rent
Home value
$881,800
$811,000 - $961,000
$3,896/mo
Zestimate® history
Loading...
Owner options
Explore your selling options
What's special
Perfectly situated on a sunny lot, this home is both charming andrelaxed. A delightful retreat, this light and bright residence features gleaming wood floors, extensive built-ins, decorative moldings, two bedrooms and an updated bathroom on the main floor and two bedrooms and a full bathroom upstairs. The lower level provides a finished bonus space and additional storage. The extensive deck, flat yard and gardens provide lovely outdoor spaces that are ideal for entertaining. Conveniently located in Portland Heights close to Marquam Nature Park, multiple trailheads, parks, hospitals, freeways, city and NW Portland. [Home Energy Score = 1. HES Report at https://rpt.greenbuildingregistry.com/hes/OR10225367]
Zillow last checked: 8 hours ago
Listing updated: June 14, 2024 at 02:12am
Listed by:
Macey Laurick 503-730-4576,
Windermere Realty Trust,
MJ Steen 503-816-7444,
Windermere Realty Trust
Bought with:
Chris Merz, 201221560
Keller Williams Realty Portland Premiere
Source: RMLS (OR),MLS#: 24598440
Facts & features
Interior
Bedrooms & bathrooms
- Bedrooms: 4
- Bathrooms: 2
- Full bathrooms: 2
- Main level bathrooms: 1
Primary bedroom
- Features: Builtin Features, Wood Floors
- Level: Main
- Area: 180
- Dimensions: 15 x 12
Bedroom 2
- Features: Builtin Features, Wood Floors
- Level: Main
- Area: 135
- Dimensions: 15 x 9
Bedroom 3
- Features: Builtin Features, Skylight, Closet, Vaulted Ceiling, Wood Floors
- Level: Upper
- Area: 416
- Dimensions: 32 x 13
Bedroom 4
- Features: Builtin Features, Skylight, Closet, Vaulted Ceiling, Wood Floors
- Level: Upper
- Area: 190
- Dimensions: 19 x 10
Dining room
- Features: Bay Window, Builtin Features, Exterior Entry, Wood Floors
- Level: Main
- Area: 195
- Dimensions: 15 x 13
Kitchen
- Features: Dishwasher, Exterior Entry, Builtin Oven, Free Standing Refrigerator, Wood Floors
- Level: Main
- Area: 120
- Width: 10
Living room
- Features: Bay Window, Builtin Features, Fireplace, Wood Floors
- Level: Main
- Area: 285
- Dimensions: 19 x 15
Office
- Features: Builtin Features, Skylight, Closet, Vaulted Ceiling, Wood Floors
- Level: Upper
- Area: 99
- Dimensions: 11 x 9
Heating
- Forced Air, Fireplace(s)
Cooling
- Central Air
Appliances
- Included: Built In Oven, Cooktop, Dishwasher, Free-Standing Refrigerator, Electric Water Heater
- Laundry: Laundry Room
Features
- Vaulted Ceiling(s), Built-in Features, Closet, Wet Bar, Marble, Tile
- Flooring: Tile, Wood
- Windows: Skylight(s), Bay Window(s)
- Basement: Exterior Entry,Partially Finished
- Number of fireplaces: 1
- Fireplace features: Wood Burning
Interior area
- Total structure area: 2,962
- Total interior livable area: 2,962 sqft
Property
Parking
- Total spaces: 1
- Parking features: Driveway, On Street, Detached
- Garage spaces: 1
- Has uncovered spaces: Yes
Features
- Stories: 3
- Patio & porch: Deck
- Exterior features: Garden, Yard, Exterior Entry
- Has view: Yes
- View description: Trees/Woods
Lot
- Size: 6,969 sqft
- Features: Level, SqFt 7000 to 9999
Details
- Parcel number: R326780
Construction
Type & style
- Home type: SingleFamily
- Architectural style: Traditional
- Property subtype: Residential, Single Family Residence
Materials
- Stucco
- Roof: Composition
Condition
- Updated/Remodeled
- New construction: No
- Year built: 1922
Utilities & green energy
- Gas: Gas
- Sewer: Public Sewer
- Water: Public
Community & neighborhood
Location
- Region: Portland
- Subdivision: Portland Heights
Other
Other facts
- Listing terms: Call Listing Agent,Cash,Conventional
- Road surface type: Paved
Price history
| Date | Event | Price |
|---|---|---|
| 6/13/2024 | Sold | $910,000+1.2%$307/sqft |
Source: | ||
| 5/16/2024 | Pending sale | $899,000$304/sqft |
Source: | ||
| 5/13/2024 | Listed for sale | $899,000+74.9%$304/sqft |
Source: | ||
| 3/23/2010 | Sold | $514,000-14.3%$174/sqft |
Source: Public Record | ||
| 12/19/2009 | Listing removed | $599,900$203/sqft |
Source: Coldwell Banker Barbara Sue Seal #9088789 | ||
Public tax history
| Year | Property taxes | Tax assessment |
|---|---|---|
| 2025 | $15,862 +4.4% | $594,930 +3% |
| 2024 | $15,188 +2.3% | $577,610 +3% |
| 2023 | $14,846 +2.2% | $560,790 +3% |
Find assessor info on the county website
Neighborhood: Southwest Hills
Nearby schools
GreatSchools rating
- 9/10Ainsworth Elementary SchoolGrades: K-5Distance: 0.3 mi
- 5/10West Sylvan Middle SchoolGrades: 6-8Distance: 2.9 mi
- 8/10Lincoln High SchoolGrades: 9-12Distance: 1.1 mi
Schools provided by the listing agent
- Elementary: Ainsworth
- Middle: West Sylvan
- High: Lincoln
Source: RMLS (OR). This data may not be complete. We recommend contacting the local school district to confirm school assignments for this home.
Get a cash offer in 3 minutes
Find out how much your home could sell for in as little as 3 minutes with a no-obligation cash offer.
Estimated market value
$881,800
Get a cash offer in 3 minutes
Find out how much your home could sell for in as little as 3 minutes with a no-obligation cash offer.
Estimated market value
$881,800

