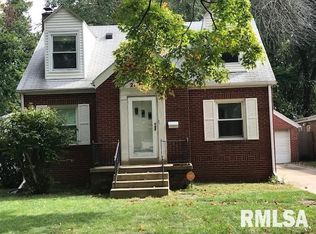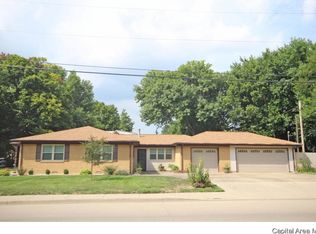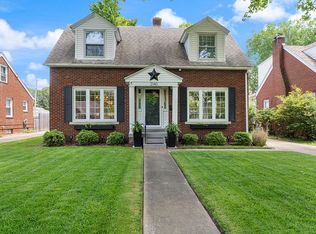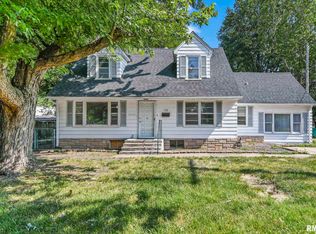Nice floor plan with abundant light. New paint & carpet through out. Kitchen opens to family room which expands to the large outdoor patio & fenced backyard. Living room has stone FP w gas logs. Home features some heated floors. Main floor master. 3rd bedroom would make a great in home office space! 1 car attached garage. Pre-Inspected and selling as reported. Beautiful curb appeal in an excellent location!
This property is off market, which means it's not currently listed for sale or rent on Zillow. This may be different from what's available on other websites or public sources.



