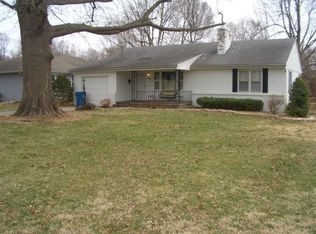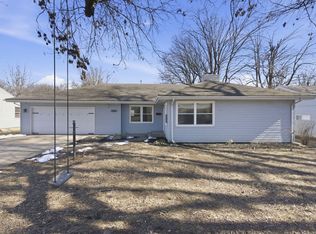Closed
Price Unknown
2148 S Luster Avenue, Springfield, MO 65804
3beds
1,380sqft
Single Family Residence
Built in 1952
0.35 Acres Lot
$264,900 Zestimate®
$--/sqft
$1,663 Estimated rent
Home value
$264,900
$252,000 - $278,000
$1,663/mo
Zestimate® history
Loading...
Owner options
Explore your selling options
What's special
This home has truly been loved and what a location right in town and close to everything but, private country feel backyard. This home is absolutely gorgeous 3 bedroom, 2 bath it features woodburning FP w/ insert, hardwood floors have all been redone a couple of years ago. You could use the basement as a 2nd living area. All newer tilt in thermopane windows, pantry, pull down ladder in garage. Central heat and air, newer roof. Backyard has got beautiful landscaping flowers everywhere it fenced in and has a walk thru gate and a drive thru gate. This home will not last and especially at this price. Call today for your private showing.
Zillow last checked: 8 hours ago
Listing updated: January 22, 2026 at 11:46am
Listed by:
Karen Trimble 417-840-6265,
EXP Realty LLC
Bought with:
Tye Watkins, 2021018402
Murney Associates - Primrose
Source: SOMOMLS,MLS#: 60239866
Facts & features
Interior
Bedrooms & bathrooms
- Bedrooms: 3
- Bathrooms: 2
- Full bathrooms: 2
Heating
- Forced Air, Central, Natural Gas
Cooling
- Central Air, Ceiling Fan(s)
Appliances
- Included: Dishwasher, Gas Water Heater, Free-Standing Electric Oven
- Laundry: In Basement, W/D Hookup
Features
- Internet - Fiber Optic, Walk-In Closet(s), Walk-in Shower, High Speed Internet
- Flooring: Hardwood, Tile
- Windows: Tilt-In Windows, Double Pane Windows
- Basement: Partially Finished,Partial
- Attic: Pull Down Stairs
- Has fireplace: Yes
- Fireplace features: Insert, Wood Burning
Interior area
- Total structure area: 2,570
- Total interior livable area: 1,380 sqft
- Finished area above ground: 1,380
- Finished area below ground: 0
Property
Parking
- Total spaces: 1
- Parking features: Garage Faces Front, Oversized
- Attached garage spaces: 1
Features
- Levels: One
- Stories: 1
- Patio & porch: Patio, Covered, Front Porch
- Fencing: Chain Link
- Has view: Yes
- View description: City
Lot
- Size: 0.35 Acres
- Dimensions: 70 x 213
- Features: Landscaped, Paved
Details
- Additional structures: Shed(s)
- Parcel number: 881232212021
Construction
Type & style
- Home type: SingleFamily
- Architectural style: Ranch
- Property subtype: Single Family Residence
Materials
- Lap Siding, Stone
- Foundation: Poured Concrete
- Roof: Composition
Condition
- Year built: 1952
Utilities & green energy
- Sewer: Public Sewer
- Water: Public
- Utilities for property: Cable Available
Community & neighborhood
Location
- Region: Springfield
- Subdivision: Linwood Hts
Other
Other facts
- Listing terms: Cash,VA Loan,FHA,Conventional
- Road surface type: Asphalt
Price history
| Date | Event | Price |
|---|---|---|
| 5/19/2023 | Sold | -- |
Source: | ||
| 4/25/2023 | Pending sale | $249,900$181/sqft |
Source: | ||
| 4/6/2023 | Listed for sale | $249,900+92.4%$181/sqft |
Source: | ||
| 2/24/2017 | Sold | -- |
Source: Agent Provided Report a problem | ||
| 1/7/2017 | Pending sale | $129,900$94/sqft |
Source: Murney Associates, Realtors #60068860 Report a problem | ||
Public tax history
| Year | Property taxes | Tax assessment |
|---|---|---|
| 2025 | $1,564 +2.6% | $31,400 +10.4% |
| 2024 | $1,525 +0.6% | $28,430 |
| 2023 | $1,517 +5% | $28,430 +7.5% |
Find assessor info on the county website
Neighborhood: Brentwood
Nearby schools
GreatSchools rating
- 6/10Pershing Elementary SchoolGrades: K-5Distance: 0.6 mi
- 6/10Pershing Middle SchoolGrades: 6-8Distance: 0.6 mi
- 8/10Glendale High SchoolGrades: 9-12Distance: 1.6 mi
Schools provided by the listing agent
- Elementary: SGF-Pershing
- Middle: SGF-Pershing
- High: SGF-Glendale
Source: SOMOMLS. This data may not be complete. We recommend contacting the local school district to confirm school assignments for this home.

