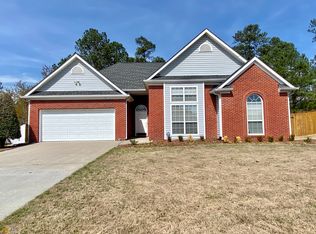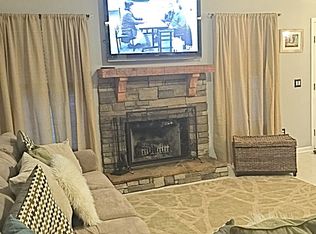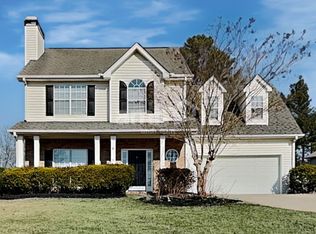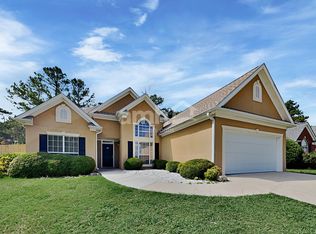Closed
$335,000
2148 Racoon Ct, Villa Rica, GA 30180
3beds
1,510sqft
Single Family Residence, Residential
Built in 1999
0.34 Acres Lot
$333,800 Zestimate®
$222/sqft
$1,762 Estimated rent
Home value
$333,800
$317,000 - $350,000
$1,762/mo
Zestimate® history
Loading...
Owner options
Explore your selling options
What's special
Fantastic 1 Level Home in great condition located on a fabulous landscaped lot in Mirror Lake! Vaulted Ceilings greet you as you enter to a Vaulted Great Room with a Gas Log Fireplace*Open floorplan leads you to the Eat In Kitchen w/ granite countertops/ Breakfast Bar & nice Cabinetry*Oh yeah, there are exquisite ceramic tile floors & hardwood floors throughout, no carpeting! 2 more Vaulted Bedrooms & a 2nd Full bath await* 2 Car Garage with coated floors- But make sure to check out the very very private & open privacy fenced backyard, your Backyard Getaway awaits! Meticulously cared for, all you need to do is move in* Mirror Lake has 36 holes of Golf/ a 96 Acre Lake/ Tennis Courts/ Pickle Ball/ Swimming Pools & a great community within 5 minutes of I-20! Villa Rica has Dining/ Shopping/ The Mill Amphitheater all so close to Carrollton & Atlanta*You will want to come check this home right away! Termite Bond in place in this 1 Owner Home
Zillow last checked: 8 hours ago
Listing updated: May 08, 2023 at 10:50pm
Listing Provided by:
JOHN C BAKER,
BHGRE Metro Brokers,
Jennifer Grimes,
BHGRE Metro Brokers
Bought with:
DONNA MUNGIN, 247263
BHGRE Metro Brokers
Source: FMLS GA,MLS#: 7185238
Facts & features
Interior
Bedrooms & bathrooms
- Bedrooms: 3
- Bathrooms: 2
- Full bathrooms: 2
- Main level bathrooms: 2
- Main level bedrooms: 3
Primary bedroom
- Features: Master on Main
- Level: Master on Main
Bedroom
- Features: Master on Main
Primary bathroom
- Features: Double Vanity, Separate Tub/Shower, Soaking Tub, Other
Dining room
- Features: None
Kitchen
- Features: Breakfast Bar, Cabinets Stain, Eat-in Kitchen, Pantry, Stone Counters, View to Family Room
Heating
- Central, Forced Air
Cooling
- Ceiling Fan(s), Central Air
Appliances
- Included: Dishwasher, Disposal, Electric Range, Gas Water Heater, Range Hood
- Laundry: Laundry Room, Main Level
Features
- Cathedral Ceiling(s), Double Vanity, Entrance Foyer, High Ceilings 9 ft Main, High Speed Internet, Tray Ceiling(s), Walk-In Closet(s)
- Flooring: Ceramic Tile, Other
- Windows: Insulated Windows
- Basement: None
- Attic: Pull Down Stairs
- Number of fireplaces: 1
- Fireplace features: Factory Built, Gas Log, Gas Starter, Glass Doors, Great Room
- Common walls with other units/homes: No Common Walls
Interior area
- Total structure area: 1,510
- Total interior livable area: 1,510 sqft
- Finished area above ground: 1,510
Property
Parking
- Total spaces: 2
- Parking features: Attached, Garage, Garage Door Opener, Garage Faces Front, Kitchen Level
- Attached garage spaces: 2
Accessibility
- Accessibility features: Accessible Entrance
Features
- Levels: One
- Stories: 1
- Patio & porch: Patio
- Exterior features: Private Yard, Other
- Pool features: None
- Spa features: None
- Fencing: Back Yard,Wood
- Has view: Yes
- View description: Other
- Waterfront features: None
- Body of water: None
Lot
- Size: 0.34 Acres
- Dimensions: 58x143x110x176
- Features: Back Yard, Front Yard, Landscaped, Level, Private
Details
- Additional structures: None
- Parcel number: 02070250012
- Other equipment: Satellite Dish
- Horse amenities: None
Construction
Type & style
- Home type: SingleFamily
- Architectural style: Ranch,Traditional
- Property subtype: Single Family Residence, Residential
Materials
- Brick 3 Sides, Vinyl Siding
- Foundation: Slab
- Roof: Composition,Shingle
Condition
- Resale
- New construction: No
- Year built: 1999
Details
- Builder name: Patrick Malloy Homes
Utilities & green energy
- Electric: 110 Volts, 220 Volts in Laundry
- Sewer: Public Sewer
- Water: Public
- Utilities for property: Cable Available, Electricity Available, Natural Gas Available, Phone Available, Sewer Available, Underground Utilities, Water Available
Green energy
- Energy efficient items: HVAC, Lighting
- Energy generation: None
- Water conservation: Low-Flow Fixtures
Community & neighborhood
Security
- Security features: Fire Alarm, Security System Owned, Smoke Detector(s)
Community
- Community features: Airport/Runway, Clubhouse, Country Club, Golf, Homeowners Assoc, Lake, Playground, Pool, Restaurant, Street Lights, Swim Team, Tennis Court(s)
Location
- Region: Villa Rica
- Subdivision: Mirror Lake
HOA & financial
HOA
- Has HOA: Yes
- HOA fee: $625 annually
- Services included: Reserve Fund, Swim, Tennis
Other
Other facts
- Road surface type: Asphalt, Paved
Price history
| Date | Event | Price |
|---|---|---|
| 5/4/2023 | Sold | $335,000-1.3%$222/sqft |
Source: | ||
| 3/17/2023 | Pending sale | $339,500$225/sqft |
Source: | ||
| 3/7/2023 | Listed for sale | $339,500$225/sqft |
Source: | ||
Public tax history
Tax history is unavailable.
Neighborhood: 30180
Nearby schools
GreatSchools rating
- 5/10Mirror Lake Elementary SchoolGrades: PK-5Distance: 1.6 mi
- 6/10Mason Creek Middle SchoolGrades: 6-8Distance: 4.6 mi
- 5/10Douglas County High SchoolGrades: 9-12Distance: 9 mi
Schools provided by the listing agent
- Elementary: Mirror Lake
- Middle: Mason Creek
- High: Douglas County
Source: FMLS GA. This data may not be complete. We recommend contacting the local school district to confirm school assignments for this home.
Get a cash offer in 3 minutes
Find out how much your home could sell for in as little as 3 minutes with a no-obligation cash offer.
Estimated market value$333,800
Get a cash offer in 3 minutes
Find out how much your home could sell for in as little as 3 minutes with a no-obligation cash offer.
Estimated market value
$333,800



