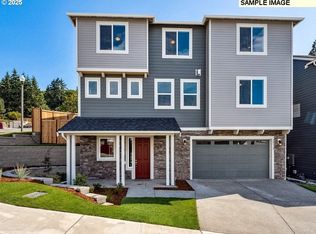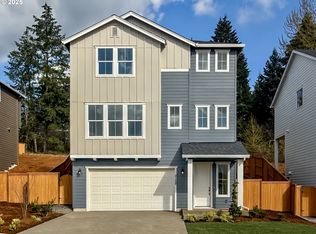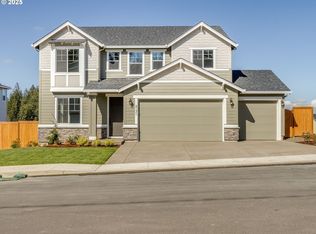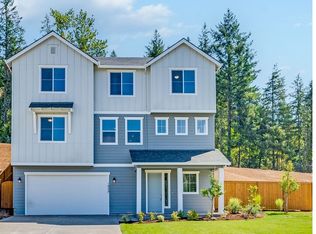Sold
$525,000
2148 NE Ridge Run Ln, Estacada, OR 97023
3beds
2,610sqft
Residential, Single Family Residence
Built in 2025
8,276.4 Square Feet Lot
$524,900 Zestimate®
$201/sqft
$3,331 Estimated rent
Home value
$524,900
$493,000 - $556,000
$3,331/mo
Zestimate® history
Loading...
Owner options
Explore your selling options
What's special
The Leo floor plan checks all the boxes. Thoughtfully placed west-facing windows flood the home with natural light and provide stunning sunset views for miles over rolling hills and forest. On the main living level, you'll find a gourmet kitchen package with a wall oven and built-in microwave, stainless steel appliances and an extra-long quartz island ideal for entertaining. Abundant cabinetry with crown molding upgrade and full pantry offer plenty of storage for the warehouse shopper. You'll never get bored in the open great room, whether you're enjoying the fireplace, watching TV or just enjoying the amazing unobstructed westward views. The living area includes a large dining space and a conveniently located guest bath. Out on the back patio, the fenced yard backs to a line of trees, offering privacy and plenty of opportunities for outdoor enjoyment. Upstairs, three bedrooms and a roomy loft deliver flexibility for any lifestyle. The primary with ensuite bath includes a large tiled shower, oversized linen closet and huge walk in closet. The second bath includes double sinks perfect for sharing. A spacious laundry room with built-in cabinetry and utility sink completes the top floor. Located in Cascadia Ridge, this growing community offers easy access to parks, rivers, and nature trails. Visit our model home today at 1877 NE Currin Creek Drive, open 10am-6pm daily.
Zillow last checked: 8 hours ago
Listing updated: June 18, 2025 at 02:29am
Listed by:
Darren Dattalo steve.vandermyden@mdch.com,
Richmond American Homes of Oregon,
Liz Sugg 415-686-7801,
Richmond American Homes of Oregon
Bought with:
Tim Kaelin, 201245456
Coldwell Banker Professional
Source: RMLS (OR),MLS#: 357929130
Facts & features
Interior
Bedrooms & bathrooms
- Bedrooms: 3
- Bathrooms: 3
- Full bathrooms: 2
- Partial bathrooms: 1
- Main level bathrooms: 1
Primary bedroom
- Features: Bathroom, Double Sinks, Quartz, Soaking Tub, Walkin Closet, Walkin Shower, Wallto Wall Carpet
- Level: Upper
Bedroom 2
- Features: Closet, Wallto Wall Carpet
- Level: Upper
Bedroom 3
- Features: Closet, Wallto Wall Carpet
- Level: Upper
Dining room
- Features: Sliding Doors, High Ceilings
- Level: Main
Kitchen
- Features: Dishwasher, Disposal, Gourmet Kitchen, Island, Microwave, Pantry, Builtin Oven, Convection Oven, High Ceilings, Plumbed For Ice Maker, Quartz
- Level: Main
Heating
- ENERGY STAR Qualified Equipment, Forced Air 95 Plus, Heat Pump
Cooling
- Heat Pump
Appliances
- Included: Built In Oven, Convection Oven, Cooktop, Dishwasher, Disposal, ENERGY STAR Qualified Appliances, Microwave, Plumbed For Ice Maker, Range Hood, Stainless Steel Appliance(s), Electric Water Heater, Tank Water Heater
- Laundry: Laundry Room
Features
- High Ceilings, Quartz, Built-in Features, Sink, Closet, Gourmet Kitchen, Kitchen Island, Pantry, Bathroom, Double Vanity, Soaking Tub, Walk-In Closet(s), Walkin Shower, Tile
- Flooring: Wall to Wall Carpet
- Doors: Sliding Doors
- Windows: Double Pane Windows, Vinyl Frames
- Basement: Crawl Space
- Number of fireplaces: 1
- Fireplace features: Electric
Interior area
- Total structure area: 2,610
- Total interior livable area: 2,610 sqft
Property
Parking
- Total spaces: 2
- Parking features: Driveway, Garage Door Opener, Attached
- Attached garage spaces: 2
- Has uncovered spaces: Yes
Features
- Stories: 3
- Patio & porch: Patio, Porch
- Exterior features: Yard
- Fencing: Fenced
- Has view: Yes
- View description: Mountain(s), Trees/Woods
Lot
- Size: 8,276 sqft
- Features: Sloped, Sprinkler, SqFt 7000 to 9999
Details
- Parcel number: 05038660
Construction
Type & style
- Home type: SingleFamily
- Architectural style: Craftsman
- Property subtype: Residential, Single Family Residence
Materials
- Cement Siding, Lap Siding, Stone
- Foundation: Concrete Perimeter
- Roof: Composition,Shingle
Condition
- Under Construction
- New construction: Yes
- Year built: 2025
Details
- Warranty included: Yes
Utilities & green energy
- Sewer: Public Sewer
- Water: Public
Green energy
- Indoor air quality: Lo VOC Material
Community & neighborhood
Location
- Region: Estacada
- Subdivision: Cascadia Ridge Lot 218
HOA & financial
HOA
- Has HOA: Yes
- HOA fee: $35 monthly
- Amenities included: Management
Other
Other facts
- Listing terms: Cash,Conventional,FHA,VA Loan
- Road surface type: Concrete, Paved
Price history
| Date | Event | Price |
|---|---|---|
| 6/16/2025 | Sold | $525,000+0%$201/sqft |
Source: | ||
| 6/14/2025 | Pending sale | $524,990$201/sqft |
Source: | ||
| 5/23/2025 | Listing removed | $524,990$201/sqft |
Source: | ||
| 5/14/2025 | Price change | $524,990-6.3%$201/sqft |
Source: | ||
| 4/29/2025 | Price change | $559,990-0.9%$215/sqft |
Source: | ||
Public tax history
| Year | Property taxes | Tax assessment |
|---|---|---|
| 2024 | $1,461 +15.3% | $93,116 +16.1% |
| 2023 | $1,267 | $80,221 |
Find assessor info on the county website
Neighborhood: 97023
Nearby schools
GreatSchools rating
- 6/10River Mill Elementary SchoolGrades: K-5Distance: 0.9 mi
- 3/10Estacada Junior High SchoolGrades: 6-8Distance: 1.1 mi
- 4/10Estacada High SchoolGrades: 9-12Distance: 0.7 mi
Schools provided by the listing agent
- Elementary: River Mill
- Middle: Estacada
- High: Estacada
Source: RMLS (OR). This data may not be complete. We recommend contacting the local school district to confirm school assignments for this home.

Get pre-qualified for a loan
At Zillow Home Loans, we can pre-qualify you in as little as 5 minutes with no impact to your credit score.An equal housing lender. NMLS #10287.



