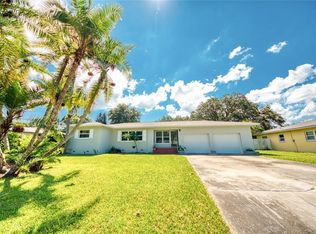Wow!! Remodeled spacious and beautiful 4 bedroom 2 bath 1 car garage! It offers a nice floor plan with lots of natural light and features many upgrades. New wood kitchen cabinets with soft close technology, new granite counter tops, new garbage disposal and new Whirlpool stainless steel appliance package. Completely remodeled baths with new tile, vanities and granite counter tops. Repainted inside and out. We can add to the list a new roof, new AC, new windows, new water heater, new electrical panel, all new plumbing fixtures, all new lighting fixtures, new plugs and switches, new garage door opener, new fan in every bedroom,new interior doors and new floors through out the house! Nice Master bedroom,master bath & WALK IN CLOSET! Beautiful yard so your pet can enjoy running around! NO FLOOD ZONE!!! Neighborhood located 5 minutes away from malls, shops and major roads! Come see your home today!
This property is off market, which means it's not currently listed for sale or rent on Zillow. This may be different from what's available on other websites or public sources.
