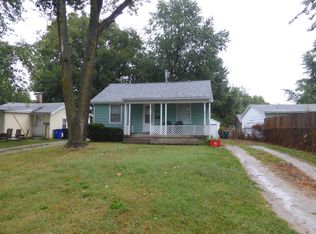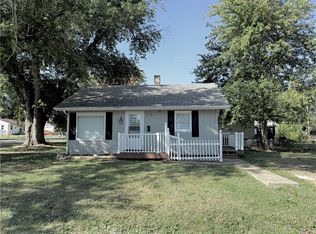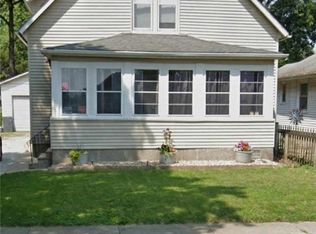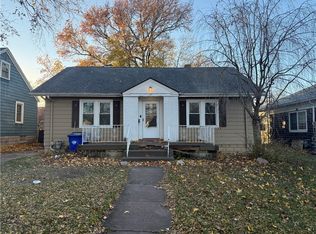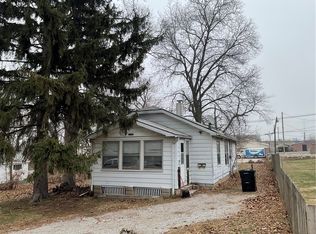This charming 2-bedroom, 1-bathroom home offers a cozy and inviting atmosphere perfect for a small family or anyone seeking a comfortable living space. The spacious living areas are complemented by an enclosed porch, ideal for relaxing year-round or using as a mudroom. Outside, you'll enjoy a private fenced yard, providing nice space for pets, gardening, or outdoor entertaining. The property also features a detached 1-car garage, offering convenient parking or additional storage space. This home combines convenience, comfort, and a touch of charm—just waiting for you to make it your own!
For sale
$59,897
2148 N Graceland Ave, Decatur, IL 62526
2beds
864sqft
Est.:
Single Family Residence
Built in 1925
4,356 Square Feet Lot
$-- Zestimate®
$69/sqft
$-- HOA
What's special
Cozy and inviting atmosphere
- 35 days |
- 346 |
- 34 |
Zillow last checked: 8 hours ago
Listing updated: December 19, 2025 at 01:52pm
Listed by:
Taylor Corrie 217-428-9500,
RE/MAX Executives Plus
Source: CIBR,MLS#: 6256559 Originating MLS: Central Illinois Board Of REALTORS
Originating MLS: Central Illinois Board Of REALTORS
Tour with a local agent
Facts & features
Interior
Bedrooms & bathrooms
- Bedrooms: 2
- Bathrooms: 1
- Full bathrooms: 1
Bedroom
- Description: Flooring: Carpet
- Level: Main
- Dimensions: 11.4 x 11.3
Bedroom
- Description: Flooring: Carpet
- Level: Main
- Dimensions: 11.3 x 9.6
Other
- Level: Main
- Dimensions: 4.6 x 7.2
Kitchen
- Description: Flooring: Vinyl
- Level: Main
- Dimensions: 15.1 x 11.7
Living room
- Description: Flooring: Vinyl
- Level: Main
- Dimensions: 13.4 x 11.3
Heating
- Forced Air
Cooling
- Central Air
Appliances
- Included: Gas Water Heater, Range, Refrigerator
Features
- Main Level Primary
- Basement: Unfinished,Full
- Has fireplace: No
Interior area
- Total structure area: 864
- Total interior livable area: 864 sqft
- Finished area above ground: 864
- Finished area below ground: 0
Property
Parking
- Total spaces: 1
- Parking features: Detached, Garage
- Garage spaces: 1
Features
- Levels: One
- Stories: 1
Lot
- Size: 4,356 Square Feet
Details
- Parcel number: 041203381002
- Zoning: RES
- Special conditions: None
Construction
Type & style
- Home type: SingleFamily
- Architectural style: Other
- Property subtype: Single Family Residence
Materials
- Vinyl Siding
- Foundation: Basement
- Roof: Asphalt
Condition
- Year built: 1925
Utilities & green energy
- Sewer: Public Sewer
- Water: Public
Community & HOA
Community
- Subdivision: Tuttles Sub
Location
- Region: Decatur
Financial & listing details
- Price per square foot: $69/sqft
- Tax assessed value: $12,525
- Annual tax amount: $1,213
- Date on market: 12/19/2025
- Road surface type: Asphalt
Estimated market value
Not available
Estimated sales range
Not available
Not available
Price history
Price history
| Date | Event | Price |
|---|---|---|
| 12/19/2025 | Listed for sale | $59,897$69/sqft |
Source: | ||
| 7/17/2025 | Listing removed | $59,897$69/sqft |
Source: | ||
| 4/21/2025 | Listed for sale | $59,897+252.3%$69/sqft |
Source: | ||
| 4/2/2025 | Sold | $17,000-71.6%$20/sqft |
Source: Public Record Report a problem | ||
| 3/26/2025 | Pending sale | $59,897$69/sqft |
Source: | ||
Public tax history
Public tax history
| Year | Property taxes | Tax assessment |
|---|---|---|
| 2024 | $1,213 +0.8% | $12,525 +3.7% |
| 2023 | $1,202 +6.1% | $12,082 +9.1% |
| 2022 | $1,133 +6.4% | $11,079 +7.1% |
Find assessor info on the county website
BuyAbility℠ payment
Est. payment
$419/mo
Principal & interest
$289
Property taxes
$109
Home insurance
$21
Climate risks
Neighborhood: 62526
Nearby schools
GreatSchools rating
- 1/10Parsons Accelerated SchoolGrades: K-6Distance: 1.5 mi
- 1/10Stephen Decatur Middle SchoolGrades: 7-8Distance: 1.9 mi
- 2/10Macarthur High SchoolGrades: 9-12Distance: 1.1 mi
Schools provided by the listing agent
- District: Decatur Dist 61
Source: CIBR. This data may not be complete. We recommend contacting the local school district to confirm school assignments for this home.
