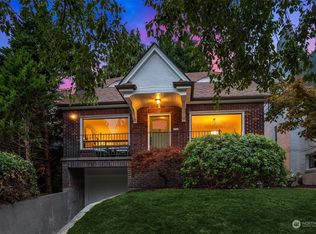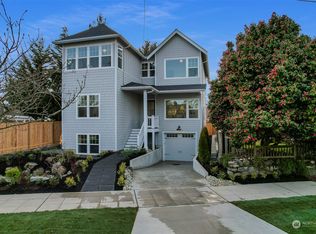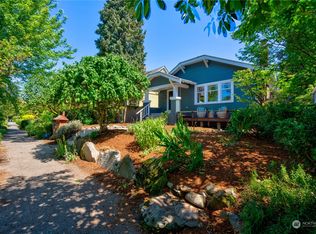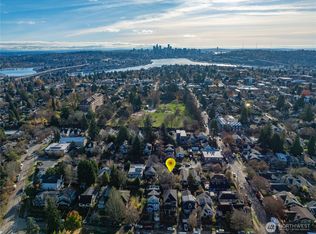Sold
Listed by:
Jeff Dickinson,
eXp Realty
Bought with: Redfin
$880,000
2148 N 50th Street, Seattle, WA 98103
3beds
1,660sqft
Single Family Residence
Built in 1922
3,659.04 Square Feet Lot
$923,900 Zestimate®
$530/sqft
$5,319 Estimated rent
Home value
$923,900
$868,000 - $989,000
$5,319/mo
Zestimate® history
Loading...
Owner options
Explore your selling options
What's special
Light and bright craftsman home in the heart of Wallingford. 3 bedrooms, 2 baths located across from Meridian Playfield. Landscaped front yard invites you in. Living room with cozy electric fireplace and dining room with rich wood molding. Original hardwoods under carpet. Large kitchen with plenty of prep area, stainless appliances and breakfast nook. Primary and second bedroom plus full bath on main floor. Lower-level family room, one bedroom, full bath and utility room. Could convert to a Mother-in-Law apartment. Composition roof and Hardi plank siding. Pre-inspected. Fantastic location within walking distance to UW, Woodland Park & Zoo, Greenlake, quaint Wallingford shops, restaurants and conveniences, bus line.
Zillow last checked: 8 hours ago
Listing updated: August 02, 2023 at 10:08am
Listed by:
Jeff Dickinson,
eXp Realty
Bought with:
Josh Miller, 131823
Redfin
Source: NWMLS,MLS#: 2132108
Facts & features
Interior
Bedrooms & bathrooms
- Bedrooms: 3
- Bathrooms: 2
- Full bathrooms: 2
- Main level bedrooms: 2
Primary bedroom
- Level: Main
Bedroom
- Level: Main
Bedroom
- Level: Lower
Bathroom full
- Level: Main
Bathroom full
- Level: Lower
Dining room
- Level: Main
Entry hall
- Level: Main
Family room
- Level: Lower
Kitchen with eating space
- Level: Main
Living room
- Level: Main
Utility room
- Level: Lower
Heating
- Fireplace(s), Forced Air
Cooling
- None
Appliances
- Included: Dishwasher_, Dryer, GarbageDisposal_, Refrigerator_, StoveRange_, Washer, Dishwasher, Garbage Disposal, Refrigerator, StoveRange, Water Heater: Gas, Water Heater Location: Basement
Features
- Dining Room
- Flooring: Hardwood, Laminate, Vinyl, Carpet
- Windows: Double Pane/Storm Window
- Basement: Finished
- Number of fireplaces: 1
- Fireplace features: Electric, Main Level: 1, Fireplace
Interior area
- Total structure area: 1,660
- Total interior livable area: 1,660 sqft
Property
Parking
- Parking features: Off Street
Features
- Levels: One
- Stories: 1
- Entry location: Main
- Patio & porch: Hardwood, Laminate, Wall to Wall Carpet, Double Pane/Storm Window, Dining Room, Fireplace, Water Heater
- Has view: Yes
- View description: Territorial
Lot
- Size: 3,659 sqft
- Features: Curbs, Paved, Sidewalk, Fenced-Partially, Gas Available
- Topography: Level,Terraces
- Residential vegetation: Fruit Trees, Garden Space
Details
- Parcel number: 9550200880
- Zoning description: NR3,Jurisdiction: City
- Special conditions: Standard
Construction
Type & style
- Home type: SingleFamily
- Architectural style: Northwest Contemporary
- Property subtype: Single Family Residence
Materials
- Cement Planked, Wood Siding
- Foundation: Poured Concrete
- Roof: Composition
Condition
- Good
- Year built: 1922
- Major remodel year: 2000
Utilities & green energy
- Electric: Company: Seattle City Light
- Sewer: Sewer Connected, Company: Seattle Public Utilities
- Water: Public, Company: Seattle Public Utilities
- Utilities for property: Xfinity, Xfinity
Community & neighborhood
Location
- Region: Seattle
- Subdivision: Wallingford
Other
Other facts
- Listing terms: Cash Out,Conventional,FHA,State Bond,VA Loan
- Cumulative days on market: 666 days
Price history
| Date | Event | Price |
|---|---|---|
| 8/1/2023 | Sold | $880,000+0.5%$530/sqft |
Source: | ||
| 7/4/2023 | Pending sale | $876,000$528/sqft |
Source: | ||
| 6/28/2023 | Listed for sale | $876,000+172.9%$528/sqft |
Source: | ||
| 7/30/2012 | Sold | $321,000$193/sqft |
Source: Public Record Report a problem | ||
Public tax history
| Year | Property taxes | Tax assessment |
|---|---|---|
| 2024 | $7,248 +6.2% | $724,000 +4.3% |
| 2023 | $6,826 +0.2% | $694,000 -10.6% |
| 2022 | $6,812 +6.6% | $776,000 +16% |
Find assessor info on the county website
Neighborhood: Wallingford
Nearby schools
GreatSchools rating
- 9/10McDonald International SchoolGrades: K-5Distance: 0.3 mi
- 8/10Hamilton International Middle SchoolGrades: 6-8Distance: 0.6 mi
- 10/10Lincoln High SchoolGrades: 9-12Distance: 0.5 mi
Get a cash offer in 3 minutes
Find out how much your home could sell for in as little as 3 minutes with a no-obligation cash offer.
Estimated market value$923,900
Get a cash offer in 3 minutes
Find out how much your home could sell for in as little as 3 minutes with a no-obligation cash offer.
Estimated market value
$923,900



