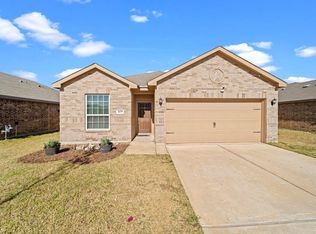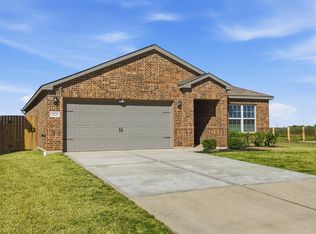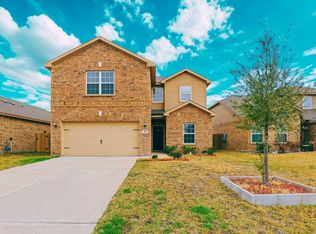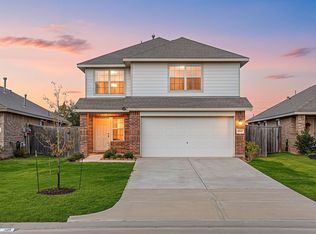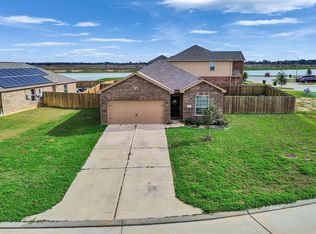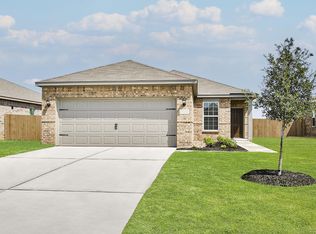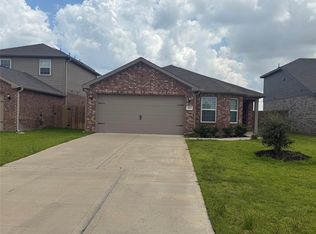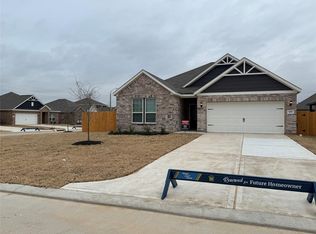NEVER FLOODED!! LOW TAX RATE!!! GREAT SCHOOLS!!! Welcome to 2148 Mule Ridge Dr—a HOME that checks ALL the boxes! Featuring a SPACIOUS FLOOR PLAN with a HUGE LIVING AREA, perfect for entertaining or relaxing in STYLE. The OPEN-OPEN-CONCEPT KITCHEN and sunny BREAKFAST NOOK create the perfect heart of the home. Unwind in the PRIMARY SUITE RETREAT complete with a LUXURY SOAKER TUB that feels like a personal spa. You'll LOVE the FLEX ROOM with FRENCH DOORS—ideal for a HOME OFFICE, PLAYROOM, or MEDIA ZONE! Located NEAR a PEACEFUL CUL-DE-SAC in a FRIENDLY, WALKABLE NEIGHBORHOOD with trails, a splash pad, and a park just steps away! Commuting? You're ONLY MINUTES from I-10 & HWY 99. Plus—enjoy FRESH, FILTERED WATER with a WHOLE-HOUSE SYSTEM + REVERSE OSMOSIS. This one is LOADED with COMFORT, STYLE, and UPGRADES—READY for YOU!
For sale
Price cut: $13K (12/8)
$262,000
2148 Mule Ridge Dr, Katy, TX 77493
3beds
1,855sqft
Est.:
Single Family Residence
Built in 2022
5,501.63 Square Feet Lot
$253,100 Zestimate®
$141/sqft
$45/mo HOA
What's special
Spacious floor planLuxury soaker tubSunny breakfast nookOpen-concept kitchenPrimary suite retreat
- 18 days |
- 549 |
- 20 |
Zillow last checked: 8 hours ago
Listing updated: February 04, 2026 at 02:03am
Listed by:
James Krueger TREC #0573025 713-364-4003,
Corcoran Prestige Realty,
Isaigha McNeil TREC #0792614 713-364-4003,
Corcoran Prestige Realty
Source: HAR,MLS#: 34935907
Tour with a local agent
Facts & features
Interior
Bedrooms & bathrooms
- Bedrooms: 3
- Bathrooms: 2
- Full bathrooms: 2
Rooms
- Room types: Utility Room
Primary bathroom
- Features: Full Secondary Bathroom Down, Half Bath, Primary Bath: Jetted Tub, Primary Bath: Separate Shower, Secondary Bath(s): Tub/Shower Combo
Kitchen
- Features: Breakfast Bar, Kitchen open to Family Room, Pantry, Reverse Osmosis
Heating
- Natural Gas
Cooling
- Attic Fan, Ceiling Fan(s), Electric
Appliances
- Included: Disposal, Refrigerator, Convection Oven, Oven, Microwave, Gas Range, Dishwasher
- Laundry: Electric Dryer Hookup, Gas Dryer Hookup, Washer Hookup
Features
- All Bedrooms Down, En-Suite Bath, Primary Bed - 1st Floor, Walk-In Closet(s)
- Flooring: Carpet, Tile
- Windows: Window Coverings
- Has fireplace: No
Interior area
- Total structure area: 1,855
- Total interior livable area: 1,855 sqft
Video & virtual tour
Property
Parking
- Total spaces: 2
- Parking features: Attached
- Attached garage spaces: 2
Features
- Stories: 1
- Patio & porch: Porch
- Has spa: Yes
- Fencing: Back Yard
Lot
- Size: 5,501.63 Square Feet
- Features: Back Yard, Subdivided, 0 Up To 1/4 Acre
Details
- Parcel number: 491904001010000
Construction
Type & style
- Home type: SingleFamily
- Architectural style: Contemporary,Traditional
- Property subtype: Single Family Residence
Materials
- Brick
- Foundation: Slab
- Roof: Composition
Condition
- New construction: No
- Year built: 2022
Details
- Builder name: LGI Homes
Utilities & green energy
- Water: Water District
Green energy
- Energy efficient items: Attic Vents, Thermostat, Lighting, HVAC, HVAC>13 SEER
Community & HOA
Community
- Subdivision: Freeman Ranch
HOA
- Has HOA: Yes
- Amenities included: Playground, Splash Pad
- HOA fee: $544 annually
Location
- Region: Katy
Financial & listing details
- Price per square foot: $141/sqft
- Tax assessed value: $304,860
- Annual tax amount: $7,808
- Date on market: 2/3/2026
- Listing terms: Cash,Conventional,FHA,Investor,VA Loan
- Exclusions: Washer, Dryer, Refrigerator In Garage
- Ownership: Full Ownership
- Road surface type: Concrete
Estimated market value
$253,100
$240,000 - $266,000
$1,975/mo
Price history
Price history
| Date | Event | Price |
|---|---|---|
| 12/8/2025 | Price change | $262,000-4.7%$141/sqft |
Source: | ||
| 8/12/2025 | Price change | $275,000-2.7%$148/sqft |
Source: | ||
| 6/9/2025 | Price change | $282,500-2.6%$152/sqft |
Source: | ||
| 5/5/2025 | Price change | $290,000-1.5%$156/sqft |
Source: | ||
| 12/27/2024 | Price change | $294,500-5%$159/sqft |
Source: | ||
| 11/13/2024 | Price change | $310,000-2.5%$167/sqft |
Source: | ||
| 10/28/2024 | Price change | $318,000-3%$171/sqft |
Source: | ||
| 10/21/2024 | Listed for sale | $328,000+13.9%$177/sqft |
Source: | ||
| 2/28/2023 | Sold | -- |
Source: Agent Provided Report a problem | ||
| 2/3/2023 | Pending sale | $287,900$155/sqft |
Source: | ||
| 1/3/2023 | Listed for sale | $287,900$155/sqft |
Source: | ||
| 12/30/2022 | Listing removed | -- |
Source: | ||
| 11/21/2022 | Price change | $287,900-1%$155/sqft |
Source: | ||
| 11/18/2022 | Price change | $290,900-8.5%$157/sqft |
Source: | ||
| 9/20/2022 | Listed for sale | $317,900$171/sqft |
Source: | ||
Public tax history
Public tax history
| Year | Property taxes | Tax assessment |
|---|---|---|
| 2025 | -- | $304,860 +2.9% |
| 2024 | $3,552 -35.7% | $296,260 -4.2% |
| 2023 | $5,520 +1344.6% | $309,100 +1528.2% |
| 2022 | $382 | $18,984 |
Find assessor info on the county website
BuyAbility℠ payment
Est. payment
$1,580/mo
Principal & interest
$1242
Property taxes
$293
HOA Fees
$45
Climate risks
Neighborhood: 77493
Nearby schools
GreatSchools rating
- NARoyal Early Childhood CenterGrades: PK-1Distance: 6.7 mi
- 4/10Royal J High SchoolGrades: 6-8Distance: 6.8 mi
- 3/10Royal High SchoolGrades: 9-12Distance: 6.4 mi
Schools provided by the listing agent
- Elementary: Royal Elementary School
- Middle: Royal Junior High School
- High: Royal High School
Source: HAR. This data may not be complete. We recommend contacting the local school district to confirm school assignments for this home.
