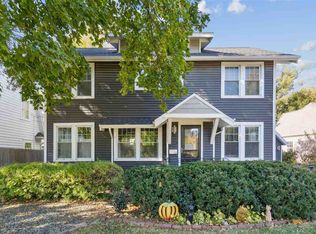Sold for $225,000
$225,000
2148 Mount Vernon Rd SE, Cedar Rapids, IA 52403
3beds
1,725sqft
Single Family Residence, Residential
Built in 1923
6,969.6 Square Feet Lot
$227,400 Zestimate®
$130/sqft
$1,692 Estimated rent
Home value
$227,400
$211,000 - $243,000
$1,692/mo
Zestimate® history
Loading...
Owner options
Explore your selling options
What's special
Beautifully restored, this 102 yr. old charmer blends character with modern conveniences. From the restored front porch to the welcoming living room you'll be drawn in. The crisp white cabinets and quartz countertops inspire culinary creations to be served in the adjacent dining room. An office space just off the living room provides the perfect work from home setup. Enjoy an abundance of natural light streaming through the newer vinyl windows and appreciate the refinished original hardwood floors throughout. Upstairs an updated full bath and 3 spacious bedrooms with built in hallway storage provide endless comfort. Downstairs you'll find a 2nd full bath, laundry room with scrub sink, and newly finished rec room. From the back door step into the 4 seasons porch to enjoy a little solitude. The yard is fenced on 3 sides and newer concrete provides both convenient parking spaces and a great place to shoot some baskets. The 24 x 24 garage was built in 2009. There's a nice grassy area with a firepit too. Plumbing and electrical have been updated over the years. Roof new in 2021. Water heater new in 2020.
Zillow last checked: 8 hours ago
Listing updated: April 03, 2025 at 02:37pm
Listed by:
Brandi Radcliffe 319-530-1538,
Lepic-Kroeger, REALTORS
Bought with:
Lepic-Kroeger, REALTORS
Source: Iowa City Area AOR,MLS#: 202500875
Facts & features
Interior
Bedrooms & bathrooms
- Bedrooms: 3
- Bathrooms: 2
- Full bathrooms: 2
Heating
- Forced Air
Cooling
- Central Air
Appliances
- Included: Dishwasher, Microwave, Range Or Oven, Refrigerator
- Laundry: Laundry Room, In Basement
Features
- Other, Bookcases
- Flooring: Tile, Wood, LVP
- Basement: Stone,Finished,Full
- Number of fireplaces: 1
- Fireplace features: Living Room, Wood Burning
Interior area
- Total structure area: 1,725
- Total interior livable area: 1,725 sqft
- Finished area above ground: 1,515
- Finished area below ground: 210
Property
Parking
- Total spaces: 4
- Parking features: Detached Carport, Parking Pad
- Has carport: Yes
- Has uncovered spaces: Yes
Features
- Levels: Two
- Stories: 2
- Patio & porch: Patio, Front Porch
- Fencing: Fenced
Lot
- Size: 6,969 sqft
- Dimensions: 50 x 140
- Features: Less Than Half Acre, Level
Details
- Parcel number: 142335601200000
- Zoning: residential
- Special conditions: Standard
Construction
Type & style
- Home type: SingleFamily
- Property subtype: Single Family Residence, Residential
Materials
- Frame, Vinyl
Condition
- Year built: 1923
Utilities & green energy
- Electric: Grid Tied
- Sewer: Public Sewer
- Water: Public
Community & neighborhood
Security
- Security features: Smoke Detector(s), Carbon Monoxide Detector(s)
Community
- Community features: Sidewalks, Near Public Transport
Location
- Region: Cedar Rapids
- Subdivision: Vernon Heights
Other
Other facts
- Listing terms: Conventional,Cash
Price history
| Date | Event | Price |
|---|---|---|
| 4/18/2025 | Pending sale | $220,000-2.2%$128/sqft |
Source: | ||
| 4/3/2025 | Sold | $225,000+2.3%$130/sqft |
Source: | ||
| 2/6/2025 | Pending sale | $220,000$128/sqft |
Source: | ||
| 2/4/2025 | Listed for sale | $220,000+78.1%$128/sqft |
Source: | ||
| 10/23/2014 | Sold | $123,500+3%$72/sqft |
Source: | ||
Public tax history
| Year | Property taxes | Tax assessment |
|---|---|---|
| 2024 | $3,016 +12.1% | $146,100 +4.5% |
| 2023 | $2,690 +9.2% | $139,800 +2.5% |
| 2022 | $2,464 +18.9% | $136,400 +21.1% |
Find assessor info on the county website
Neighborhood: 52403
Nearby schools
GreatSchools rating
- 4/10Grant Wood Elementary SchoolGrades: PK-5Distance: 0.3 mi
- 4/10Mckinley Middle SchoolGrades: 6-8Distance: 0.9 mi
- 3/10George Washington High SchoolGrades: 9-12Distance: 1.4 mi

Get pre-qualified for a loan
At Zillow Home Loans, we can pre-qualify you in as little as 5 minutes with no impact to your credit score.An equal housing lender. NMLS #10287.
