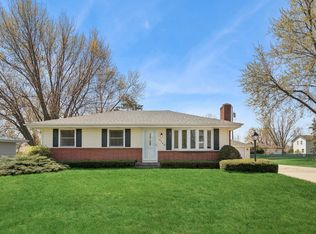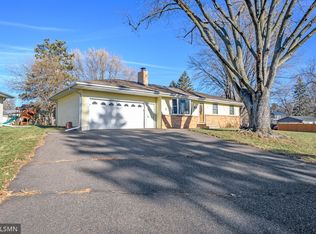Closed
$345,000
2148 Mapleview Ave, Saint Paul, MN 55109
4beds
1,880sqft
Single Family Residence
Built in 1965
0.31 Acres Lot
$348,700 Zestimate®
$184/sqft
$-- Estimated rent
Home value
$348,700
$314,000 - $387,000
Not available
Zestimate® history
Loading...
Owner options
Explore your selling options
What's special
Charming 4-Bedroom Rambler on a Spacious Corner Lot in Maplewood
Welcome to this lovely 4-bedroom, 1-bathroom rambler, perfectly situated on a large corner lot in one of Maplewood’s most desirable neighborhoods. With recent updates throughout, this home is ready for you to move right in and enjoy.
Key Features:
Updated Interior: Freshly updated with modern finishes, this home offers a cozy, welcoming atmosphere perfect for family living.
Spacious Living: The open living area provides plenty of room for relaxation, and the large windows allow for an abundance of natural light.
Functional Kitchen: The kitchen is designed for convenience, offering ample counter space and storage, perfect for family meals and gatherings.
Four Bedrooms: With four well-sized bedrooms, there’s room for everyone in the family, or flexibility for a home office or guest rooms.
Expansive Corner Lot: Enjoy the privacy and extra space of a large corner lot, ideal for outdoor activities, gardening, or simply relaxing in your own backyard.
Great Starter Home: This home offers excellent potential for first-time buyers or growing families looking to settle in a fantastic location.
Ideal Location:
Just minutes from Maplewood Mall, Costco, and a variety of restaurants, you’ll have everything you need right at your fingertips.
Quick access to major highways for an easy commute to downtown St. Paul and surrounding areas.
This charming rambler is the perfect starting point for a growing family. With its spacious layout, updated features, and prime location, this home won’t last long. Schedule a tour today and see all it has to offer!
Zillow last checked: 8 hours ago
Listing updated: June 02, 2025 at 04:05pm
Listed by:
Tan Lawrence 651-338-8512,
National Realty Guild
Bought with:
Houa Lor
Home Sellers
Source: NorthstarMLS as distributed by MLS GRID,MLS#: 6694828
Facts & features
Interior
Bedrooms & bathrooms
- Bedrooms: 4
- Bathrooms: 1
- Full bathrooms: 1
Bedroom 1
- Level: Main
- Area: 140.76 Square Feet
- Dimensions: 10.2x13.8
Bedroom 2
- Level: Main
- Area: 115.44 Square Feet
- Dimensions: 10.4x11.1
Bedroom 3
- Level: Main
- Area: 119.34 Square Feet
- Dimensions: 10.2x11.7
Bedroom 4
- Level: Basement
- Area: 151.13 Square Feet
- Dimensions: 11.9x12.7
Deck
- Level: Main
- Area: 384.79 Square Feet
- Dimensions: 16.1x23.9
Dining room
- Level: Main
- Area: 91.5 Square Feet
- Dimensions: 7.5x12.2
Family room
- Level: Main
- Area: 120 Square Feet
- Dimensions: 12x10
Kitchen
- Level: Main
- Area: 165.92 Square Feet
- Dimensions: 13.6x12.2
Living room
- Level: Main
- Area: 244.35 Square Feet
- Dimensions: 18.1x13.5
Recreation room
- Level: Basement
- Area: 327.66 Square Feet
- Dimensions: 25.8x12.7
Utility room
- Level: Basement
- Area: 415.52 Square Feet
- Dimensions: 37.1x11.2
Heating
- Forced Air
Cooling
- Central Air
Appliances
- Included: Cooktop, Dishwasher, Dryer, Exhaust Fan, Refrigerator, Wall Oven, Washer
Features
- Basement: Block,Full,Unfinished
Interior area
- Total structure area: 1,880
- Total interior livable area: 1,880 sqft
- Finished area above ground: 1,040
- Finished area below ground: 840
Property
Parking
- Total spaces: 5
- Parking features: Attached, Asphalt, Garage Door Opener
- Attached garage spaces: 1
- Uncovered spaces: 4
- Details: Garage Dimensions (22x14), Garage Door Height (7), Garage Door Width (8)
Accessibility
- Accessibility features: None
Features
- Levels: One
- Stories: 1
- Pool features: None
- Fencing: None
Lot
- Size: 0.31 Acres
- Dimensions: 100 x 133
- Features: Corner Lot, Wooded
Details
- Foundation area: 1040
- Parcel number: 022922410031
- Zoning description: Residential-Single Family
Construction
Type & style
- Home type: SingleFamily
- Property subtype: Single Family Residence
Materials
- Brick/Stone, Fiber Board, Wood Siding
- Roof: Age Over 8 Years
Condition
- Age of Property: 60
- New construction: No
- Year built: 1965
Utilities & green energy
- Gas: Natural Gas
- Sewer: City Sewer/Connected
- Water: City Water/Connected
Community & neighborhood
Location
- Region: Saint Paul
HOA & financial
HOA
- Has HOA: No
Other
Other facts
- Road surface type: Paved
Price history
| Date | Event | Price |
|---|---|---|
| 5/23/2025 | Sold | $345,000+1.8%$184/sqft |
Source: | ||
| 4/10/2025 | Pending sale | $339,000$180/sqft |
Source: | ||
| 4/5/2025 | Listed for sale | $339,000+85.8%$180/sqft |
Source: | ||
| 5/1/2018 | Sold | $182,500$97/sqft |
Source: | ||
Public tax history
Tax history is unavailable.
Neighborhood: 55109
Nearby schools
GreatSchools rating
- 3/10Richardson Elementary SchoolGrades: PK-5Distance: 0.7 mi
- 3/10John Glenn Middle SchoolGrades: 6-8Distance: 1.9 mi
- 3/10North Senior High SchoolGrades: 9-12Distance: 1 mi
Get a cash offer in 3 minutes
Find out how much your home could sell for in as little as 3 minutes with a no-obligation cash offer.
Estimated market value
$348,700
Get a cash offer in 3 minutes
Find out how much your home could sell for in as little as 3 minutes with a no-obligation cash offer.
Estimated market value
$348,700

