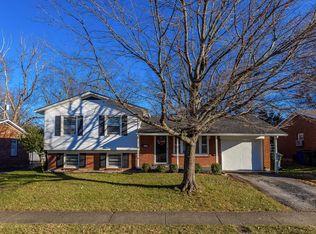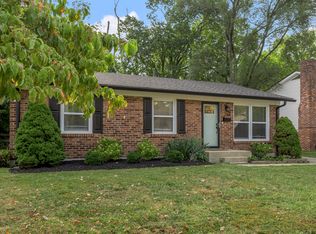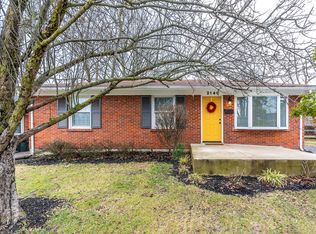Sold for $282,500 on 04/04/24
$282,500
2148 Lansill Rd, Lexington, KY 40504
3beds
1,641sqft
Single Family Residence
Built in 1965
7,200.47 Square Feet Lot
$311,500 Zestimate®
$172/sqft
$1,861 Estimated rent
Home value
$311,500
$296,000 - $327,000
$1,861/mo
Zestimate® history
Loading...
Owner options
Explore your selling options
What's special
This beautifully renovated home offers 3 bedrooms, 1.5 bathrooms, and a generous 1,641 sq. ft. of living space. Step inside and be captivated by the fresh updates throughout. The entire house has been given a makeover with new paint and luxurious carpet in the bedrooms, while the rest of the house boasts beautiful new LVP flooring. With new light fixtures throughout, this home truly shines bright. The kitchen has been completely transformed with brand new cabinets, elegant granite countertops, and a stylish backsplash. But the renovations don't stop there! Enjoy the peace of mind that comes with brand new windows that flood the house with natural light while keeping the energy costs down. The roof and vinyl siding are also brand new, ensuring worry-free living for years to come. The walkout finished basement provides additional living space, perfect for an entertainment area or home office. Pamper yourself in the spa-like bathroom with its new tile shower and enjoy the extra storage space the new bathroom vanity offers! Don't miss out on this incredible opportunity! Call now to schedule a showing and make this renovated gem yours today!
Zillow last checked: 8 hours ago
Listing updated: August 29, 2025 at 10:19pm
Listed by:
Jacqueline Barnes 859-608-4554,
Haven Homes Group
Bought with:
Vicki J VanWinkle, 205600
Pacesetters Real Estate
Source: Imagine MLS,MLS#: 24001138
Facts & features
Interior
Bedrooms & bathrooms
- Bedrooms: 3
- Bathrooms: 2
- Full bathrooms: 1
- 1/2 bathrooms: 1
Primary bedroom
- Level: Second
Bedroom 1
- Level: Second
Bedroom 2
- Level: Second
Bathroom 1
- Description: Full Bath
- Level: Second
Bathroom 2
- Description: Half Bath
- Level: First
Dining room
- Level: First
Dining room
- Level: First
Family room
- Level: Lower
Family room
- Level: Lower
Living room
- Level: First
Living room
- Level: First
Utility room
- Level: Lower
Heating
- Forced Air, Natural Gas
Cooling
- Electric
Appliances
- Included: Dishwasher, Microwave, Refrigerator, Range
- Laundry: Electric Dryer Hookup, Washer Hookup
Features
- Ceiling Fan(s)
- Flooring: Carpet, Laminate
- Doors: Storm Door(s)
- Windows: Storm Window(s), Screens
- Basement: Finished,Walk-Out Access
- Has fireplace: No
Interior area
- Total structure area: 1,641
- Total interior livable area: 1,641 sqft
- Finished area above ground: 1,074
- Finished area below ground: 567
Property
Parking
- Total spaces: 2
- Parking features: Detached Garage, Driveway, Off Street
- Garage spaces: 2
- Has uncovered spaces: Yes
Features
- Levels: Multi/Split
- Patio & porch: Patio, Porch
- Fencing: Chain Link
- Has view: Yes
- View description: Neighborhood
Lot
- Size: 7,200 sqft
Details
- Parcel number: 17138200
Construction
Type & style
- Home type: SingleFamily
- Property subtype: Single Family Residence
Materials
- Brick Veneer, Vinyl Siding
- Foundation: Block
- Roof: Shingle
Condition
- New construction: No
- Year built: 1965
Utilities & green energy
- Sewer: Public Sewer
- Water: Public
- Utilities for property: Electricity Connected, Natural Gas Connected, Sewer Connected, Water Connected
Community & neighborhood
Location
- Region: Lexington
- Subdivision: Garden Springs
Price history
| Date | Event | Price |
|---|---|---|
| 4/4/2024 | Sold | $282,500$172/sqft |
Source: | ||
| 3/6/2024 | Pending sale | $282,500$172/sqft |
Source: | ||
| 3/2/2024 | Listed for sale | $282,500$172/sqft |
Source: | ||
| 2/15/2024 | Pending sale | $282,500$172/sqft |
Source: | ||
| 2/11/2024 | Listed for sale | $282,500$172/sqft |
Source: | ||
Public tax history
| Year | Property taxes | Tax assessment |
|---|---|---|
| 2022 | $2,462 +20.4% | $192,700 +20.4% |
| 2021 | $2,044 | $160,000 |
| 2020 | $2,044 | $160,000 |
Find assessor info on the county website
Neighborhood: Garden Springs
Nearby schools
GreatSchools rating
- 4/10Garden Springs Elementary SchoolGrades: K-5Distance: 0.4 mi
- 7/10Beaumont Middle SchoolGrades: 6-8Distance: 0.1 mi
- 10/10Lafayette High SchoolGrades: 9-12Distance: 1.7 mi
Schools provided by the listing agent
- Elementary: Garden Springs
- Middle: Beaumont
- High: Dunbar
Source: Imagine MLS. This data may not be complete. We recommend contacting the local school district to confirm school assignments for this home.

Get pre-qualified for a loan
At Zillow Home Loans, we can pre-qualify you in as little as 5 minutes with no impact to your credit score.An equal housing lender. NMLS #10287.


