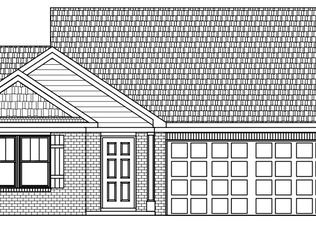Sold
$295,000
2148 Heathrow Ct, Brownsburg, IN 46112
3beds
1,782sqft
Residential, Single Family Residence
Built in 2007
6,098.4 Square Feet Lot
$296,700 Zestimate®
$166/sqft
$2,034 Estimated rent
Home value
$296,700
$267,000 - $329,000
$2,034/mo
Zestimate® history
Loading...
Owner options
Explore your selling options
What's special
Welcome to 2148 Heathrow Ct in Brownsburg, Indiana! This beautiful 3-bedroom, 2.5-bathroom paired patio home offers nearly 1800 square feet of comfortable living space within the highly desirable Brownsburg School District. The home features neutral colors throughout, creating a warm and inviting atmosphere. Upon entering, you'll be greeted by the impressive great room, highlighted by soaring cathedral ceilings that seamlessly connect to the kitchen and dining areas. The kitchen boasts stainless steel appliances, stylish white cabinetry, and ample counter space, perfect for culinary enthusiasts. The adjacent dining area provides a comfortable space for gatherings of any size. Two of the three bedrooms are conveniently located on the main level. The generously sized master suite includes a large walk-in closet, a dual sink vanity, and a full shower stall. Upstairs, the spacious third bedroom, complete with its own half bath, offers flexible space ideal for a playroom, office, or media center. A warm and inviting sunroom adds to the charm of the main level. Outside, a deck area and oversized concrete pad provide ideal spaces for outdoor entertaining. Adding to the peace of mind, the HVAC system is only 10 years old. A standout feature of this community is the HOA, which covers lawn care, snow removal, and trash service, allowing you more time to enjoy life and less time on chores. This home is a must-see!
Zillow last checked: 8 hours ago
Listing updated: March 26, 2025 at 03:09pm
Listing Provided by:
Tony Janko 317-414-9355,
Janko Realty Group,
Toni Eads,
Janko Realty Group
Bought with:
Angela Casey
Trueblood Real Estate
Source: MIBOR as distributed by MLS GRID,MLS#: 22021944
Facts & features
Interior
Bedrooms & bathrooms
- Bedrooms: 3
- Bathrooms: 3
- Full bathrooms: 2
- 1/2 bathrooms: 1
- Main level bathrooms: 2
- Main level bedrooms: 2
Primary bedroom
- Features: Carpet
- Level: Main
- Area: 208 Square Feet
- Dimensions: 16x13
Bedroom 2
- Features: Carpet
- Level: Main
- Area: 168 Square Feet
- Dimensions: 14x12
Bedroom 3
- Features: Carpet
- Level: Upper
- Area: 416 Square Feet
- Dimensions: 26x16
Breakfast room
- Features: Vinyl
- Level: Main
- Area: 154 Square Feet
- Dimensions: 14x11
Great room
- Features: Carpet
- Level: Main
- Area: 320 Square Feet
- Dimensions: 20x16
Kitchen
- Features: Vinyl
- Level: Main
- Area: 143 Square Feet
- Dimensions: 13x11
Laundry
- Features: Vinyl
- Level: Main
- Area: 72 Square Feet
- Dimensions: 9x8
Sun room
- Features: Vinyl
- Level: Main
- Area: 168 Square Feet
- Dimensions: 14x12
Heating
- Forced Air
Cooling
- Has cooling: Yes
Appliances
- Included: Dishwasher, Disposal, Gas Water Heater, Kitchen Exhaust, Microwave, Electric Oven, Refrigerator, Water Softener Owned
- Laundry: Main Level
Features
- Attic Access, Double Vanity, Breakfast Bar, High Ceilings, Tray Ceiling(s), Vaulted Ceiling(s), Ceiling Fan(s), High Speed Internet, Eat-in Kitchen, Pantry, Walk-In Closet(s)
- Windows: Screens, Windows Thermal, Windows Vinyl, Wood Work Painted
- Has basement: No
- Attic: Access Only
Interior area
- Total structure area: 1,782
- Total interior livable area: 1,782 sqft
Property
Parking
- Total spaces: 2
- Parking features: Attached
- Attached garage spaces: 2
- Details: Garage Parking Other(Finished Garage, Keyless Entry)
Features
- Levels: One and One Half
- Stories: 1
- Patio & porch: Patio, Covered
Lot
- Size: 6,098 sqft
- Features: Sidewalks
Details
- Parcel number: 320723484004000016
- Special conditions: None
- Horse amenities: None
Construction
Type & style
- Home type: SingleFamily
- Architectural style: Ranch,Traditional
- Property subtype: Residential, Single Family Residence
- Attached to another structure: Yes
Materials
- Brick, Vinyl Siding
- Foundation: Slab
Condition
- Updated/Remodeled
- New construction: No
- Year built: 2007
Utilities & green energy
- Electric: 200+ Amp Service
- Water: Municipal/City
- Utilities for property: Electricity Connected, Sewer Connected, Water Connected
Community & neighborhood
Community
- Community features: Low Maintenance Lifestyle, Sidewalks
Location
- Region: Brownsburg
- Subdivision: Village At Bersot Crossing
HOA & financial
HOA
- Has HOA: Yes
- HOA fee: $656 semi-annually
- Amenities included: Insurance, Management, Snow Removal, Trash
- Services included: Entrance Common, Insurance, Lawncare, Maintenance, Management, Snow Removal, Trash
- Association phone: 317-262-4989
Price history
| Date | Event | Price |
|---|---|---|
| 3/24/2025 | Sold | $295,000-1.7%$166/sqft |
Source: | ||
| 2/23/2025 | Pending sale | $300,000$168/sqft |
Source: | ||
| 2/13/2025 | Listed for sale | $300,000+62.2%$168/sqft |
Source: | ||
| 1/17/2020 | Sold | $185,000$104/sqft |
Source: | ||
| 12/9/2019 | Pending sale | $185,000$104/sqft |
Source: Keller Williams Indy Metro W #21682264 | ||
Public tax history
| Year | Property taxes | Tax assessment |
|---|---|---|
| 2024 | $2,162 +2.5% | $235,500 +8.9% |
| 2023 | $2,110 +13% | $216,200 +2.5% |
| 2022 | $1,867 +4.6% | $211,000 +13% |
Find assessor info on the county website
Neighborhood: 46112
Nearby schools
GreatSchools rating
- 8/10Cardinal Elementary SchoolGrades: K-5Distance: 0.5 mi
- 8/10Brownsburg West Middle SchoolGrades: 6-8Distance: 0.7 mi
- 10/10Brownsburg High SchoolGrades: 9-12Distance: 1.4 mi
Schools provided by the listing agent
- High: Brownsburg High School
Source: MIBOR as distributed by MLS GRID. This data may not be complete. We recommend contacting the local school district to confirm school assignments for this home.
Get a cash offer in 3 minutes
Find out how much your home could sell for in as little as 3 minutes with a no-obligation cash offer.
Estimated market value
$296,700
Get a cash offer in 3 minutes
Find out how much your home could sell for in as little as 3 minutes with a no-obligation cash offer.
Estimated market value
$296,700
