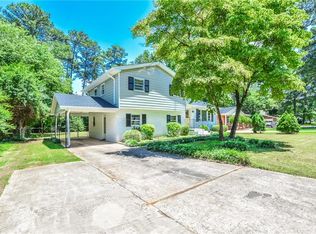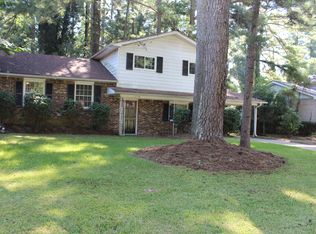Closed
$214,000
2148 Green Forrest Dr, Decatur, GA 30032
3beds
1,215sqft
Single Family Residence
Built in 1964
0.3 Acres Lot
$290,600 Zestimate®
$176/sqft
$1,953 Estimated rent
Home value
$290,600
$276,000 - $305,000
$1,953/mo
Zestimate® history
Loading...
Owner options
Explore your selling options
What's special
As you step through the front door, you'll be greeted by a bright, open living area featuring beautiful hardwood floors and ample natural light. To your left, the spacious living room flows effortlessly into the dining area, creating a perfect space for entertaining. The kitchen is equipped with sleek granite countertops and stainless steel appliances. Adjacent to the kitchen, the cozy dining nook overlooks the private backyard, ideal for morning coffee or casual meals. The home includes three well-appointed bedrooms, including a serene primary suite with a walk-in closet and an en-suite bathroom. The additional bedrooms are versatile and bright, offering plenty of space. Step outside to enjoy the fenced backyard, a perfect retreat for relaxation or outdoor activities. Don't miss out-schedule a showing today and see all that this lovely home has to offer!
Zillow last checked: 8 hours ago
Listing updated: January 17, 2025 at 11:35am
Listed by:
Cheryl Kypreos +16782758770,
GK Properties LLC,
Tyler Kociencki 678-882-2223,
GK Properties LLC
Bought with:
Charnita Scott-Terrell, 413901
Sanders Real Estate
Source: GAMLS,MLS#: 10383998
Facts & features
Interior
Bedrooms & bathrooms
- Bedrooms: 3
- Bathrooms: 2
- Full bathrooms: 2
- Main level bathrooms: 2
- Main level bedrooms: 3
Heating
- Forced Air, Natural Gas
Cooling
- Central Air
Appliances
- Included: Refrigerator, Oven/Range (Combo), Dishwasher, Microwave
- Laundry: In Kitchen
Features
- Master On Main Level
- Flooring: Laminate, Carpet
- Basement: None
- Has fireplace: No
Interior area
- Total structure area: 1,215
- Total interior livable area: 1,215 sqft
- Finished area above ground: 1,215
- Finished area below ground: 0
Property
Parking
- Total spaces: 1
- Parking features: Carport
- Has carport: Yes
Features
- Levels: One
- Stories: 1
Lot
- Size: 0.30 Acres
- Features: Sloped
Details
- Parcel number: 15 154 01 031
Construction
Type & style
- Home type: SingleFamily
- Architectural style: Ranch
- Property subtype: Single Family Residence
Materials
- Brick
- Roof: Composition
Condition
- Resale
- New construction: No
- Year built: 1964
Utilities & green energy
- Sewer: Public Sewer
- Water: Public
- Utilities for property: Electricity Available, Natural Gas Available, Sewer Available, Water Available
Community & neighborhood
Community
- Community features: None
Location
- Region: Decatur
- Subdivision: Eastdale
Other
Other facts
- Listing agreement: Exclusive Right To Sell
Price history
| Date | Event | Price |
|---|---|---|
| 10/21/2025 | Listing removed | $1,900$2/sqft |
Source: GAMLS #10613104 Report a problem | ||
| 10/8/2025 | Price change | $1,900-9.5%$2/sqft |
Source: GAMLS #10613104 Report a problem | ||
| 9/26/2025 | Listed for rent | $2,100+36.8%$2/sqft |
Source: GAMLS #10613104 Report a problem | ||
| 8/12/2025 | Listing removed | $294,300$242/sqft |
Source: FMLS GA #7575560 Report a problem | ||
| 7/25/2025 | Price change | $294,300-1.2%$242/sqft |
Source: | ||
Public tax history
| Year | Property taxes | Tax assessment |
|---|---|---|
| 2025 | $3,924 +13.7% | $79,400 +15.6% |
| 2024 | $3,452 +1.6% | $68,680 |
| 2023 | $3,397 +25.3% | $68,680 +27.2% |
Find assessor info on the county website
Neighborhood: Candler-Mcafee
Nearby schools
GreatSchools rating
- 4/10Columbia Elementary SchoolGrades: PK-5Distance: 0.5 mi
- 3/10Columbia Middle SchoolGrades: 6-8Distance: 2.1 mi
- 2/10Columbia High SchoolGrades: 9-12Distance: 0.6 mi
Schools provided by the listing agent
- Elementary: Columbia
- Middle: Columbia
- High: Columbia
Source: GAMLS. This data may not be complete. We recommend contacting the local school district to confirm school assignments for this home.
Get a cash offer in 3 minutes
Find out how much your home could sell for in as little as 3 minutes with a no-obligation cash offer.
Estimated market value$290,600
Get a cash offer in 3 minutes
Find out how much your home could sell for in as little as 3 minutes with a no-obligation cash offer.
Estimated market value
$290,600

