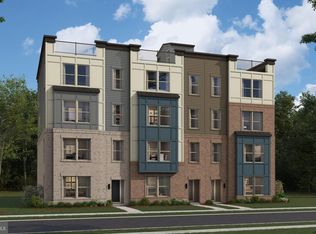Sold for $648,220
$648,220
2148 Glacier Rd, Herndon, VA 20170
3beds
2,345sqft
Townhouse
Built in 2025
-- sqft lot
$658,000 Zestimate®
$276/sqft
$3,472 Estimated rent
Home value
$658,000
$619,000 - $704,000
$3,472/mo
Zestimate® history
Loading...
Owner options
Explore your selling options
What's special
Spring Social Sales Event this weekend at Park Place by Stanley Martin Homes. Visit our neighborhood and ask your sales member of current incentives! Brand New Stanley Martin townhome style 2 level garage condo! This premier neighborhood offers a perfect blend of modern living, exceptional amenities, and an unbeatable location. Nestled in a prime spot, Park Place ensures that you’re never far from the best local employers, popular commuting routes, and a myriad of shopping, dining, and entertainment options. Neighborhood Highlights include 1) Prime Location: Situated in the vibrant heart of Herndon, Park Place provides easy access to everything you need. Whether you’re commuting to work, running errands, or enjoying a night out, you’ll find everything just a short distance away. 2) Exceptional Amenities: Including Bike Parking and Repair Station, Tot Lot, Exercise Areas, Pocket Parks with Seating and Walking Trail that will seamlessly integrate into the future main Herndon system. 3) Hassle-Free Living: Exterior and yard maintenance are included, giving you more time to enjoy the things you love. Spend your weekends exploring the local area instead of mowing the lawn or tending to the garden. Park Place is the ideal neighborhood for those who want to work and play close to home, offering a harmonious balance of relaxation and activity. *Photos are from a similar model home and include renderings*
Zillow last checked: 8 hours ago
Listing updated: September 04, 2025 at 08:49am
Listed by:
Martin Alloy 571-999-7039,
SM Brokerage, LLC
Bought with:
Blake Davenport, 0225222211
TTR Sotheby's International Realty
Hannah Moholt, 0225268978
TTR Sotheby's International Realty
Source: Bright MLS,MLS#: VAFX2227744
Facts & features
Interior
Bedrooms & bathrooms
- Bedrooms: 3
- Bathrooms: 3
- Full bathrooms: 2
- 1/2 bathrooms: 1
- Main level bathrooms: 1
Heating
- Programmable Thermostat, Electric
Cooling
- Central Air, Electric
Appliances
- Included: Cooktop, Dishwasher, Disposal, Microwave, Double Oven, Oven, Refrigerator, Electric Water Heater
Features
- Breakfast Area, Family Room Off Kitchen, Open Floorplan, Kitchen Island, Kitchen - Table Space, Kitchen - Gourmet, Recessed Lighting, Upgraded Countertops, Walk-In Closet(s), 9'+ Ceilings
- Flooring: Wood
- Windows: ENERGY STAR Qualified Windows
- Has basement: No
- Has fireplace: No
Interior area
- Total structure area: 2,345
- Total interior livable area: 2,345 sqft
- Finished area above ground: 2,345
Property
Parking
- Total spaces: 1
- Parking features: Garage Faces Rear, Attached
- Attached garage spaces: 1
Accessibility
- Accessibility features: None
Features
- Levels: Two
- Stories: 2
- Pool features: None
Details
- Additional structures: Above Grade
- Parcel number: NO TAX RECORD
- Zoning: N/A
- Special conditions: Standard
Construction
Type & style
- Home type: Townhouse
- Architectural style: Contemporary
- Property subtype: Townhouse
Materials
- Brick Front, HardiPlank Type
- Foundation: Slab
Condition
- Excellent
- New construction: Yes
- Year built: 2025
Details
- Builder model: Julianne (A1)
- Builder name: Stanley Martin Homes
Utilities & green energy
- Sewer: Public Sewer
- Water: Public
- Utilities for property: Underground Utilities
Community & neighborhood
Location
- Region: Herndon
- Subdivision: Park Place
HOA & financial
HOA
- Has HOA: Yes
- HOA fee: $155 monthly
- Amenities included: Bike Trail, Common Grounds, Picnic Area, Tot Lots/Playground
- Services included: Maintenance Structure, Maintenance Grounds, Road Maintenance, Sewer, Snow Removal, Trash
Other fees
- Condo and coop fee: $226 monthly
Other
Other facts
- Listing agreement: Exclusive Right To Sell
- Listing terms: Conventional,FHA,VA Loan
- Ownership: Condominium
Price history
| Date | Event | Price |
|---|---|---|
| 9/4/2025 | Sold | $648,220$276/sqft |
Source: | ||
| 5/6/2025 | Pending sale | $648,220$276/sqft |
Source: | ||
| 3/14/2025 | Listed for sale | $648,220$276/sqft |
Source: | ||
Public tax history
Tax history is unavailable.
Neighborhood: 20170
Nearby schools
GreatSchools rating
- 2/10Hutchison Elementary SchoolGrades: PK-6Distance: 0.3 mi
- 5/10Herndon Middle SchoolGrades: 7-8Distance: 0.6 mi
- 3/10Herndon High SchoolGrades: 9-12Distance: 2.1 mi
Schools provided by the listing agent
- District: Fairfax County Public Schools
Source: Bright MLS. This data may not be complete. We recommend contacting the local school district to confirm school assignments for this home.
Get a cash offer in 3 minutes
Find out how much your home could sell for in as little as 3 minutes with a no-obligation cash offer.
Estimated market value$658,000
Get a cash offer in 3 minutes
Find out how much your home could sell for in as little as 3 minutes with a no-obligation cash offer.
Estimated market value
$658,000

