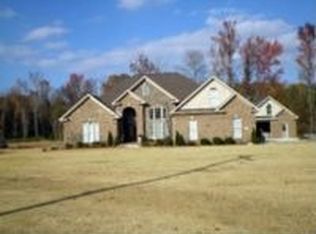Exquisite home located on 4 private acres within 20 minutes from Redstone Arsenal and 5 Minutes from I-65. Perfect home for entertaining starting the moment you drive down the decorative circular drive to the elegant entry with chandelier. And what a GREAT room with beautiful windows looking out to a private oasis. Fabulous kitchen with an abundance of cabinets/counter space opening to keeping room, breakfast room and private office. Large private t shaped saltwater pool with heater and plenty of patio space for entertaining or relaxing pool side. Master Suite on main level with luxurious master bath. Home constructed of durable Durarock/ Masonry rating!
This property is off market, which means it's not currently listed for sale or rent on Zillow. This may be different from what's available on other websites or public sources.
