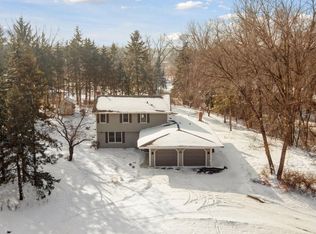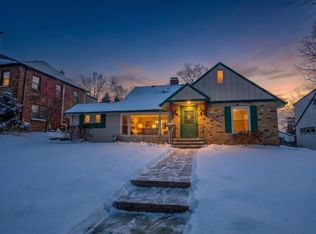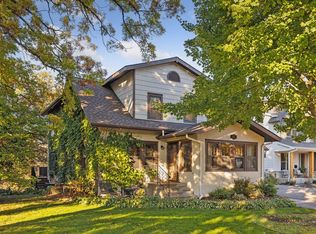Charming 1940's farmhouse, situated on just under 7-acres in the heart of Sunfish Lake. A long winding driveway leads you to a substantial building pad, and grassy area, with trails and pond views. BUILD YOUR DREAM HOME or renovate this 5-bedroom, 6-bathroom home. The current home offers main-level living, a spacious living room with a fireplace and 3 en-suite bedrooms. The lower-level is a walkout and offers a second family room along with a bedroom and a bathroom. The upper-level includes a recreation space or 5th bedroom with a full bathroom. Bring your own builder and design your dream! This spacious lot can accommodate an accessory garage, sport court, tennis court and/or a pool. The location on Delaware can't be beat, offering easy access to MSP Airport, both Cities and the New Vikings practice arena. Schedule a showing today!
Active
Price cut: $70K (9/17)
$825,000
2148 Delaware Ave, Sunfish Lake, MN 55118
5beds
4,917sqft
Est.:
Single Family Residence
Built in 1941
6.65 Acres Lot
$-- Zestimate®
$168/sqft
$-- HOA
What's special
- 245 days |
- 1,777 |
- 69 |
Zillow last checked: 8 hours ago
Listing updated: December 03, 2025 at 07:06am
Listed by:
Sally English 651-815-3756,
Coldwell Banker Realty
Source: NorthstarMLS as distributed by MLS GRID,MLS#: 6680676
Tour with a local agent
Facts & features
Interior
Bedrooms & bathrooms
- Bedrooms: 5
- Bathrooms: 6
- Full bathrooms: 4
- 1/2 bathrooms: 2
Rooms
- Room types: Living Room, Kitchen, Bedroom 1, Bedroom 2, Bedroom 3, Bedroom 4, Amusement Room, Bar/Wet Bar Room, Bedroom 5
Bedroom 1
- Level: Main
- Area: 260 Square Feet
- Dimensions: 13x20
Bedroom 2
- Level: Main
- Area: 182 Square Feet
- Dimensions: 13x14
Bedroom 3
- Level: Main
- Area: 156 Square Feet
- Dimensions: 12x13
Bedroom 4
- Level: Upper
- Area: 204 Square Feet
- Dimensions: 17x12
Bedroom 5
- Level: Lower
- Area: 264 Square Feet
- Dimensions: 22x12
Other
- Level: Lower
- Area: 450 Square Feet
- Dimensions: 15x30
Other
- Level: Lower
- Area: 80 Square Feet
- Dimensions: 10x8
Kitchen
- Level: Main
- Area: 117 Square Feet
- Dimensions: 9x13
Living room
- Level: Main
- Area: 420 Square Feet
- Dimensions: 14x30
Heating
- Forced Air
Cooling
- Central Air
Appliances
- Included: Dishwasher, Gas Water Heater, Range, Refrigerator, Water Softener Owned
Features
- Basement: Finished,Full,Walk-Out Access
- Number of fireplaces: 2
- Fireplace features: Family Room, Living Room, Wood Burning
Interior area
- Total structure area: 4,917
- Total interior livable area: 4,917 sqft
- Finished area above ground: 2,762
- Finished area below ground: 1,499
Property
Parking
- Total spaces: 2
- Parking features: Attached, Gravel, Asphalt
- Attached garage spaces: 2
- Details: Garage Dimensions (25x26)
Accessibility
- Accessibility features: None
Features
- Levels: Two
- Stories: 2
- Patio & porch: Covered, Enclosed, Porch, Rear Porch
Lot
- Size: 6.65 Acres
- Dimensions: 561 x 580 x 205 x 410 x 378
- Features: Many Trees
Details
- Additional structures: Storage Shed
- Foundation area: 2155
- Parcel number: 380300053021
- Zoning description: Residential-Single Family
Construction
Type & style
- Home type: SingleFamily
- Property subtype: Single Family Residence
Materials
- Wood Siding, Block, Concrete
- Roof: Age Over 8 Years,Asphalt
Condition
- Age of Property: 84
- New construction: No
- Year built: 1941
Utilities & green energy
- Electric: Circuit Breakers, Fuses, Power Company: Xcel Energy
- Gas: Natural Gas
- Sewer: Private Sewer, Tank with Drainage Field
- Water: Well
Community & HOA
HOA
- Has HOA: No
Location
- Region: Sunfish Lake
Financial & listing details
- Price per square foot: $168/sqft
- Tax assessed value: $1,037,600
- Annual tax amount: $9,644
- Date on market: 4/9/2025
- Cumulative days on market: 244 days
Estimated market value
Not available
Estimated sales range
Not available
$4,802/mo
Price history
Price history
| Date | Event | Price |
|---|---|---|
| 9/17/2025 | Price change | $825,000-7.8%$168/sqft |
Source: | ||
| 6/10/2025 | Price change | $895,000-5.8%$182/sqft |
Source: | ||
| 4/11/2025 | Listed for sale | $950,000$193/sqft |
Source: | ||
Public tax history
Public tax history
| Year | Property taxes | Tax assessment |
|---|---|---|
| 2023 | $10,882 +5.1% | $1,037,600 -5.1% |
| 2022 | $10,356 -3.6% | $1,093,300 +15% |
| 2021 | $10,746 +18.3% | $950,300 +4.2% |
Find assessor info on the county website
BuyAbility℠ payment
Est. payment
$4,965/mo
Principal & interest
$4016
Property taxes
$660
Home insurance
$289
Climate risks
Neighborhood: 55118
Nearby schools
GreatSchools rating
- 6/10Friendly Hills Middle SchoolGrades: 5-8Distance: 1 mi
- 6/10Two Rivers High SchoolGrades: 9-12Distance: 0.7 mi
- 7/10Garlough Elementary SchoolGrades: K-4Distance: 1.3 mi
- Loading
- Loading





