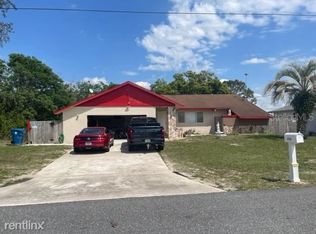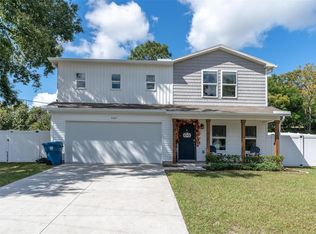Sold for $300,000 on 06/07/24
$300,000
2148 Deborah Dr, Spring Hill, FL 34609
5beds
2,817sqft
Single Family Residence
Built in 1986
10,018.8 Square Feet Lot
$295,600 Zestimate®
$106/sqft
$2,356 Estimated rent
Home value
$295,600
$260,000 - $337,000
$2,356/mo
Zestimate® history
Loading...
Owner options
Explore your selling options
What's special
** New Price Adjustment** Located in the heart of Spring Hill this split-level home offers privacy and plenty of space! This home features 5-bedrooms, 4-bathrooms and over 2,800 square feet of living space, a two-car garage, and recent upgrades including a roof and HVAC system in 2018. The kitchen is equipped with stainless steel appliances and wood cabinets. The open floor plan includes a spacious living area with tile floors, a fireplace, and large windows that fill the space with natural light. This property offers easy access to schools, shopping, dining, and entertainment. With the Suncoast Parkway only 4 miles away, Tampa is an easy commute. Don't miss out on this fantastic opportunity to own this home! Contact us today to schedule a showing.
Zillow last checked: 8 hours ago
Listing updated: November 15, 2024 at 08:05pm
Listed by:
Harold J Hutchinson 352-232-1290,
SandPeak Realty Inc
Bought with:
NON MEMBER
NON MEMBER
Source: HCMLS,MLS#: 2236784
Facts & features
Interior
Bedrooms & bathrooms
- Bedrooms: 5
- Bathrooms: 4
- Full bathrooms: 4
Primary bedroom
- Level: Upper
Primary bedroom
- Level: Upper
Dining room
- Level: Lower
Dining room
- Level: Lower
Family room
- Level: Lower
Family room
- Level: Lower
Kitchen
- Level: Lower
Kitchen
- Level: Lower
Living room
- Level: Upper
Living room
- Level: Upper
Heating
- Central, Electric
Cooling
- Central Air, Electric
Appliances
- Included: Dishwasher, Electric Oven, Refrigerator
Features
- Master Downstairs, Walk-In Closet(s), Split Plan
- Flooring: Carpet, Tile
- Has fireplace: Yes
- Fireplace features: Wood Burning, Other
Interior area
- Total structure area: 2,817
- Total interior livable area: 2,817 sqft
Property
Parking
- Total spaces: 2
- Parking features: Attached
- Attached garage spaces: 2
Features
- Levels: Two
- Stories: 2
- Patio & porch: Patio
- Has spa: Yes
- Spa features: In Ground
- Fencing: Privacy,Wood
Lot
- Size: 10,018 sqft
- Dimensions: 80 x 125
- Features: Other
Details
- Parcel number: R32 323 17 5090 0487 0070
- Zoning: PDP
- Zoning description: Planned Development Project
Construction
Type & style
- Home type: SingleFamily
- Architectural style: Ranch
- Property subtype: Single Family Residence
Materials
- Frame, Stucco
- Roof: Shingle
Condition
- New construction: No
- Year built: 1986
Utilities & green energy
- Sewer: Private Sewer
- Water: Public
- Utilities for property: Cable Available
Community & neighborhood
Location
- Region: Spring Hill
- Subdivision: Spring Hill Unit 9
Other
Other facts
- Listing terms: Cash,Conventional,FHA,VA Loan
- Road surface type: Paved
Price history
| Date | Event | Price |
|---|---|---|
| 6/7/2024 | Sold | $300,000-14.3%$106/sqft |
Source: | ||
| 5/9/2024 | Pending sale | $349,999$124/sqft |
Source: | ||
| 4/10/2024 | Price change | $349,999-12.5%$124/sqft |
Source: | ||
| 3/16/2024 | Price change | $399,999-11.1%$142/sqft |
Source: | ||
| 2/20/2024 | Listed for sale | $450,000+157.1%$160/sqft |
Source: | ||
Public tax history
| Year | Property taxes | Tax assessment |
|---|---|---|
| 2024 | $3,171 +3% | $207,149 +3% |
| 2023 | $3,078 +3% | $201,116 +3% |
| 2022 | $2,989 -0.3% | $195,258 +3% |
Find assessor info on the county website
Neighborhood: 34609
Nearby schools
GreatSchools rating
- 4/10John D. Floyd Elementary SchoolGrades: PK-5Distance: 1.8 mi
- 5/10Powell Middle SchoolGrades: 6-8Distance: 3.4 mi
- 4/10Frank W. Springstead High SchoolGrades: 9-12Distance: 1.3 mi
Schools provided by the listing agent
- Elementary: JD Floyd
- Middle: Powell
- High: Springstead
Source: HCMLS. This data may not be complete. We recommend contacting the local school district to confirm school assignments for this home.
Get a cash offer in 3 minutes
Find out how much your home could sell for in as little as 3 minutes with a no-obligation cash offer.
Estimated market value
$295,600
Get a cash offer in 3 minutes
Find out how much your home could sell for in as little as 3 minutes with a no-obligation cash offer.
Estimated market value
$295,600

